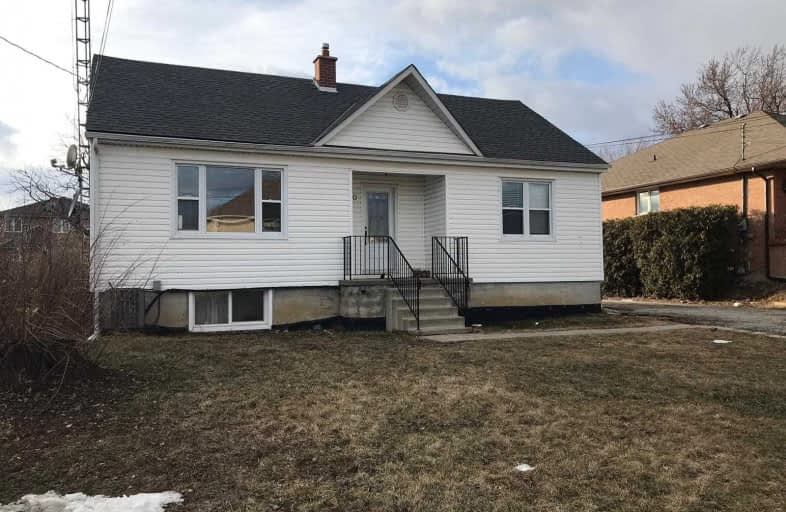
Lincoln Alexander Public School
Elementary: Public
0.95 km
St. Teresa of Calcutta Catholic Elementary School
Elementary: Catholic
0.90 km
St. John Paul II Catholic Elementary School
Elementary: Catholic
0.61 km
Helen Detwiler Junior Elementary School
Elementary: Public
1.40 km
Templemead Elementary School
Elementary: Public
1.11 km
Ray Lewis (Elementary) School
Elementary: Public
1.20 km
Vincent Massey/James Street
Secondary: Public
3.14 km
ÉSAC Mère-Teresa
Secondary: Catholic
3.08 km
St. Charles Catholic Adult Secondary School
Secondary: Catholic
4.29 km
Nora Henderson Secondary School
Secondary: Public
2.36 km
Westmount Secondary School
Secondary: Public
4.04 km
St. Jean de Brebeuf Catholic Secondary School
Secondary: Catholic
0.23 km


