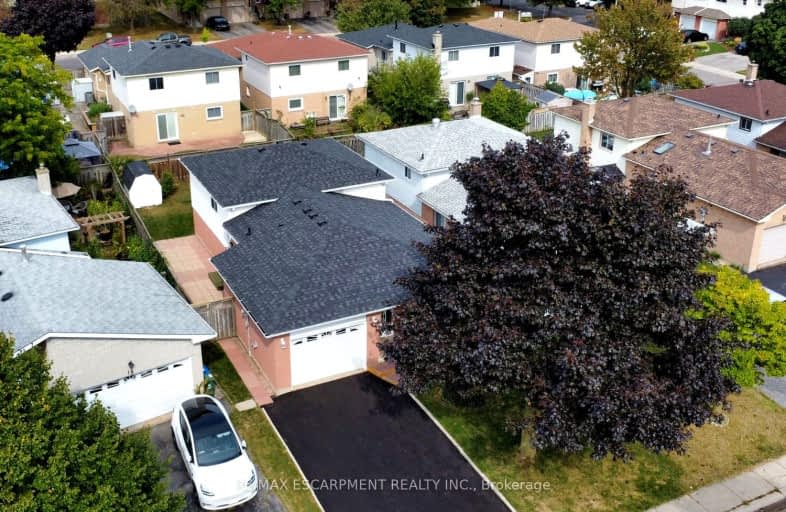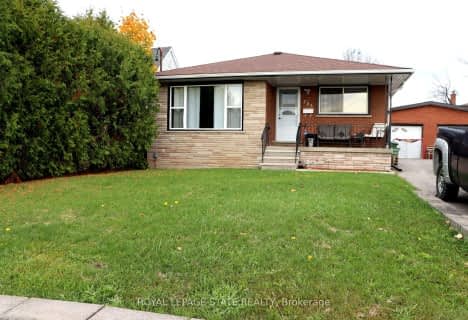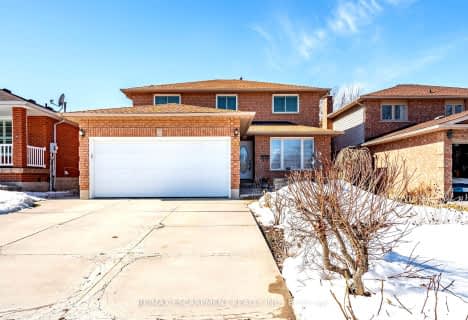Very Walkable
- Most errands can be accomplished on foot.
72
/100
Some Transit
- Most errands require a car.
46
/100
Somewhat Bikeable
- Most errands require a car.
48
/100

Lincoln Alexander Public School
Elementary: Public
1.72 km
St. Kateri Tekakwitha Catholic Elementary School
Elementary: Catholic
1.49 km
Cecil B Stirling School
Elementary: Public
1.60 km
St. Teresa of Calcutta Catholic Elementary School
Elementary: Catholic
1.94 km
St. John Paul II Catholic Elementary School
Elementary: Catholic
1.96 km
Templemead Elementary School
Elementary: Public
0.85 km
Vincent Massey/James Street
Secondary: Public
3.92 km
ÉSAC Mère-Teresa
Secondary: Catholic
3.18 km
Nora Henderson Secondary School
Secondary: Public
2.91 km
Sherwood Secondary School
Secondary: Public
4.72 km
St. Jean de Brebeuf Catholic Secondary School
Secondary: Catholic
1.62 km
Bishop Ryan Catholic Secondary School
Secondary: Catholic
2.98 km
-
Huntington Park
Hamilton ON L8T 2E3 3.78km -
William Connell City-Wide Park
1086 W 5th St, Hamilton ON L9B 1J6 4.17km -
Gourley Park
Hamilton ON 4.95km
-
TD Bank Financial Group
867 Rymal Rd E (Upper Gage Ave), Hamilton ON L8W 1B6 0.4km -
Scotiabank
1070 Stone Church Rd E, Hamilton ON L8W 3K8 1.21km -
Localcoin Bitcoin ATM - Top's Discount Foods
969 Upper Ottawa St, Hamilton ON L8T 4V9 2.64km














