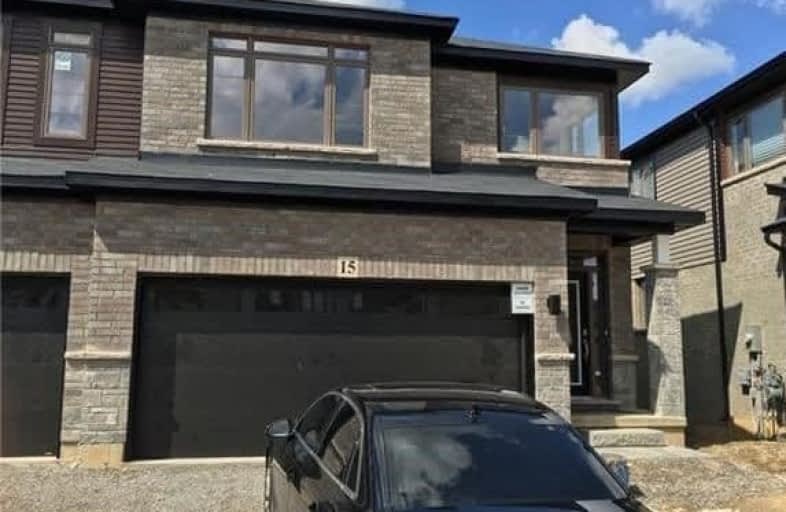Leased on Mar 03, 2019
Note: Property is not currently for sale or for rent.

-
Type: Semi-Detached
-
Style: 2-Storey
-
Size: 1500 sqft
-
Lease Term: 1 Year
-
Possession: April 1, 2019
-
All Inclusive: N
-
Lot Size: 30 x 95.2 Feet
-
Age: New
-
Days on Site: 12 Days
-
Added: Feb 19, 2019 (1 week on market)
-
Updated:
-
Last Checked: 3 months ago
-
MLS®#: X4362339
-
Listed By: Re/max real estate centre inc., brokerage
2 Car Garage Semi Detached Home By Losani In The Heart Of Ancaster. Large Semi, Over 1800 Square Feet! Beautiful Home Inside And Out. Enjoy This Home To The Fullest, As This Home Backs On The Creek & Conservation Area. An Ideal Family Home, With 4 Spacious Bedrooms, An Open Concept Modern Kitchen With Quartz Counter Tops, Rare Second Floor Laundry. This Home Is Ideal For Commuters Highway 403, As It Only Minutes Away!
Extras
Fridge, Stove, B/I Dishwasher, Built In Microwave, Gdo/Remotes, Washer & Dryer, Blinds. Tenant To Pay Utilities And Hot Water Tank Rental.
Property Details
Facts for 15 Burley Lane, Hamilton
Status
Days on Market: 12
Last Status: Leased
Sold Date: Mar 03, 2019
Closed Date: Apr 01, 2019
Expiry Date: May 31, 2019
Sold Price: $2,150
Unavailable Date: Mar 03, 2019
Input Date: Feb 19, 2019
Property
Status: Lease
Property Type: Semi-Detached
Style: 2-Storey
Size (sq ft): 1500
Age: New
Area: Hamilton
Community: Ancaster
Availability Date: April 1, 2019
Inside
Bedrooms: 4
Bathrooms: 3
Kitchens: 1
Rooms: 7
Den/Family Room: No
Air Conditioning: Central Air
Fireplace: No
Laundry: Ensuite
Laundry Level: Upper
Washrooms: 3
Utilities
Utilities Included: N
Building
Basement: Full
Heat Type: Forced Air
Heat Source: Gas
Exterior: Brick Front
Private Entrance: Y
Water Supply: Municipal
Special Designation: Unknown
Parking
Driveway: Private
Parking Included: Yes
Garage Spaces: 2
Garage Type: Built-In
Covered Parking Spaces: 2
Fees
Cable Included: No
Central A/C Included: Yes
Common Elements Included: Yes
Heating Included: No
Hydro Included: No
Water Included: No
Highlights
Feature: Golf
Feature: Grnbelt/Conserv
Feature: Hospital
Feature: Library
Feature: Park
Feature: School
Land
Cross Street: Southcote Rd/Garner
Municipality District: Hamilton
Fronting On: South
Pool: None
Sewer: Sewers
Lot Depth: 95.2 Feet
Lot Frontage: 30 Feet
Payment Frequency: Monthly
Rooms
Room details for 15 Burley Lane, Hamilton
| Type | Dimensions | Description |
|---|---|---|
| Living Ground | 3.90 x 5.70 | Open Concept, Window |
| Breakfast Ground | 3.23 x 2.62 | W/O To Yard, Open Concept |
| Kitchen Ground | 3.23 x 2.99 | W/O To Yard, Eat-In Kitchen, Open Concept |
| Master 2nd | 4.50 x 3.63 | W/I Closet, Window, Ensuite Bath |
| 2nd Br 2nd | 3.30 x 3.04 | W/I Closet, Broadloom, Window |
| 3rd Br 2nd | 3.23 x 3.50 | Closet, Broadloom, Window |
| 4th Br 2nd | 4.02 x 3.04 | Closet, Broadloom, Window |
| XXXXXXXX | XXX XX, XXXX |
XXXX XXX XXXX |
$XXX,XXX |
| XXX XX, XXXX |
XXXXXX XXX XXXX |
$XXX,XXX | |
| XXXXXXXX | XXX XX, XXXX |
XXXXXX XXX XXXX |
$X,XXX |
| XXX XX, XXXX |
XXXXXX XXX XXXX |
$X,XXX | |
| XXXXXXXX | XXX XX, XXXX |
XXXXXX XXX XXXX |
$X,XXX |
| XXX XX, XXXX |
XXXXXX XXX XXXX |
$X,XXX | |
| XXXXXXXX | XXX XX, XXXX |
XXXX XXX XXXX |
$XXX,XXX |
| XXX XX, XXXX |
XXXXXX XXX XXXX |
$XXX,XXX | |
| XXXXXXXX | XXX XX, XXXX |
XXXXXX XXX XXXX |
$X,XXX |
| XXX XX, XXXX |
XXXXXX XXX XXXX |
$X,XXX | |
| XXXXXXXX | XXX XX, XXXX |
XXXXXX XXX XXXX |
$X,XXX |
| XXX XX, XXXX |
XXXXXX XXX XXXX |
$X,XXX |
| XXXXXXXX XXXX | XXX XX, XXXX | $942,215 XXX XXXX |
| XXXXXXXX XXXXXX | XXX XX, XXXX | $799,990 XXX XXXX |
| XXXXXXXX XXXXXX | XXX XX, XXXX | $2,150 XXX XXXX |
| XXXXXXXX XXXXXX | XXX XX, XXXX | $2,150 XXX XXXX |
| XXXXXXXX XXXXXX | XXX XX, XXXX | $2,050 XXX XXXX |
| XXXXXXXX XXXXXX | XXX XX, XXXX | $2,050 XXX XXXX |
| XXXXXXXX XXXX | XXX XX, XXXX | $942,215 XXX XXXX |
| XXXXXXXX XXXXXX | XXX XX, XXXX | $799,990 XXX XXXX |
| XXXXXXXX XXXXXX | XXX XX, XXXX | $2,150 XXX XXXX |
| XXXXXXXX XXXXXX | XXX XX, XXXX | $2,150 XXX XXXX |
| XXXXXXXX XXXXXX | XXX XX, XXXX | $2,050 XXX XXXX |
| XXXXXXXX XXXXXX | XXX XX, XXXX | $2,050 XXX XXXX |

Rousseau Public School
Elementary: PublicSt. Ann (Ancaster) Catholic Elementary School
Elementary: CatholicSt. Joachim Catholic Elementary School
Elementary: CatholicHoly Name of Mary Catholic Elementary School
Elementary: CatholicImmaculate Conception Catholic Elementary School
Elementary: CatholicAncaster Meadow Elementary Public School
Elementary: PublicDundas Valley Secondary School
Secondary: PublicSt. Mary Catholic Secondary School
Secondary: CatholicSir Allan MacNab Secondary School
Secondary: PublicBishop Tonnos Catholic Secondary School
Secondary: CatholicAncaster High School
Secondary: PublicSt. Thomas More Catholic Secondary School
Secondary: Catholic

