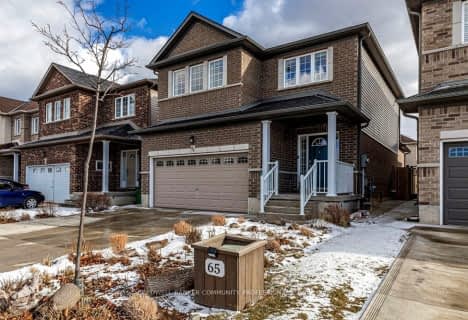Car-Dependent
- Most errands require a car.
Some Transit
- Most errands require a car.
Somewhat Bikeable
- Most errands require a car.

Rosedale Elementary School
Elementary: PublicSt. Luke Catholic Elementary School
Elementary: CatholicViscount Montgomery Public School
Elementary: PublicElizabeth Bagshaw School
Elementary: PublicSir Wilfrid Laurier Public School
Elementary: PublicSt. Eugene Catholic Elementary School
Elementary: CatholicÉSAC Mère-Teresa
Secondary: CatholicDelta Secondary School
Secondary: PublicGlendale Secondary School
Secondary: PublicSir Winston Churchill Secondary School
Secondary: PublicSherwood Secondary School
Secondary: PublicSaltfleet High School
Secondary: Public-
Mohawk Sports Park
1100 Mohawk Rd E, Hamilton ON 2.58km -
Hopkins Park
Stoney Creek ON L8G 2J3 2.59km -
Andrew Warburton Memorial Park
Cope St, Hamilton ON 2.73km
-
RBC Royal Bank
2132 King St E, Hamilton ON L8K 1W6 1.25km -
Setay Holdings Ltd
78 Queenston Rd, Hamilton ON L8K 6R6 1.68km -
Scotiabank
686 Queenston Rd (at Nash Rd S), Hamilton ON L8G 1A3 1.81km
- 3 bath
- 4 bed
20 Queen Mary Boulevard, Hamilton, Ontario • L8J 0M4 • Stoney Creek Mountain
- 3 bath
- 4 bed
- 2500 sqft
48 Prestwick Street, Hamilton, Ontario • L8J 0K6 • Stoney Creek Mountain
- 3 bath
- 4 bed
- 2500 sqft
16 Pagebrook Crescent East, Hamilton, Ontario • L8J 0K7 • Stoney Creek Mountain
- 3 bath
- 4 bed
- 2000 sqft
7 Sugarplum Court, Hamilton, Ontario • L8J 2E4 • Stoney Creek Mountain
- 4 bath
- 4 bed
- 2500 sqft
300 Crafter Crescent, Hamilton, Ontario • L8J 0J2 • Stoney Creek












