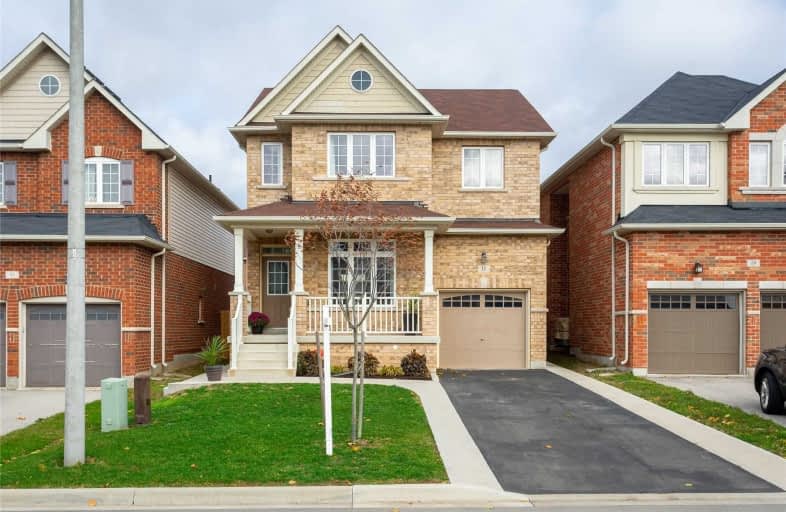
Video Tour

Westview Middle School
Elementary: Public
1.16 km
Westwood Junior Public School
Elementary: Public
1.39 km
James MacDonald Public School
Elementary: Public
0.60 km
Ridgemount Junior Public School
Elementary: Public
1.37 km
St. Marguerite d'Youville Catholic Elementary School
Elementary: Catholic
1.58 km
Annunciation of Our Lord Catholic Elementary School
Elementary: Catholic
1.02 km
Turning Point School
Secondary: Public
4.57 km
St. Charles Catholic Adult Secondary School
Secondary: Catholic
2.87 km
Sir Allan MacNab Secondary School
Secondary: Public
3.16 km
Westmount Secondary School
Secondary: Public
1.36 km
St. Jean de Brebeuf Catholic Secondary School
Secondary: Catholic
2.65 km
St. Thomas More Catholic Secondary School
Secondary: Catholic
2.38 km













