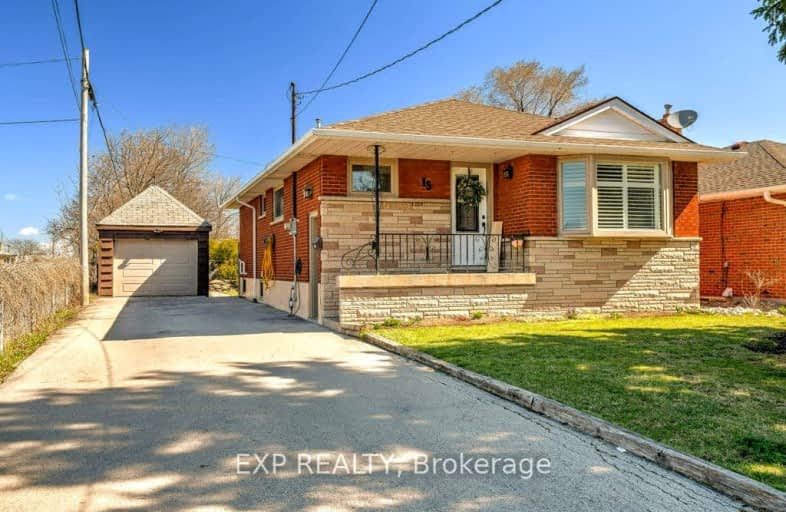
Richard Beasley Junior Public School
Elementary: Public
1.10 km
Blessed Sacrament Catholic Elementary School
Elementary: Catholic
0.60 km
Our Lady of Lourdes Catholic Elementary School
Elementary: Catholic
0.95 km
Franklin Road Elementary Public School
Elementary: Public
0.47 km
Highview Public School
Elementary: Public
1.44 km
Lawfield Elementary School
Elementary: Public
0.81 km
Vincent Massey/James Street
Secondary: Public
0.36 km
ÉSAC Mère-Teresa
Secondary: Catholic
1.83 km
Nora Henderson Secondary School
Secondary: Public
0.97 km
Sherwood Secondary School
Secondary: Public
1.93 km
Cathedral High School
Secondary: Catholic
3.16 km
St. Jean de Brebeuf Catholic Secondary School
Secondary: Catholic
2.82 km
-
Fay Avenue Park
Hamilton ON L8T 2B8 1.78km -
T. B. McQuesten Park
1199 Upper Wentworth St, Hamilton ON 1.98km -
Mountain Brow Park
2.22km
-
CIBC
997 Fennell Ave E, Hamilton ON L8T 1R1 0.84km -
TD Bank Financial Group
65 Mall Rd (Mohawk rd.), Hamilton ON L8V 5B8 1.14km -
National Bank
880 Upper Wentworth St, Hamilton ON L9A 5H2 1.44km














