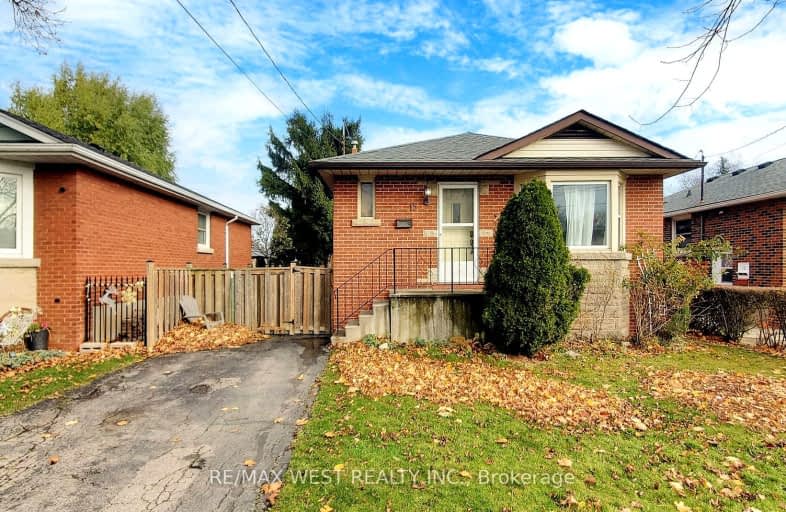Somewhat Walkable
- Some errands can be accomplished on foot.
Good Transit
- Some errands can be accomplished by public transportation.
Bikeable
- Some errands can be accomplished on bike.

Sacred Heart of Jesus Catholic Elementary School
Elementary: CatholicBlessed Sacrament Catholic Elementary School
Elementary: CatholicOur Lady of Lourdes Catholic Elementary School
Elementary: CatholicFranklin Road Elementary Public School
Elementary: PublicGeorge L Armstrong Public School
Elementary: PublicLawfield Elementary School
Elementary: PublicVincent Massey/James Street
Secondary: PublicÉSAC Mère-Teresa
Secondary: CatholicSt. Charles Catholic Adult Secondary School
Secondary: CatholicNora Henderson Secondary School
Secondary: PublicCathedral High School
Secondary: CatholicSt. Jean de Brebeuf Catholic Secondary School
Secondary: Catholic-
Burkholder Park
474 East 25th (Burkholder dr), Hamilton ON 0.16km -
Mountain Drive Park
Concession St (Upper Gage), Hamilton ON 1.83km -
T. B. McQuesten Park
1199 Upper Wentworth St, Hamilton ON 1.84km
-
Scotiabank
999 Upper Wentworth St, Hamilton ON L9A 4X5 0.61km -
TD Bank Financial Group
550 Fennell Ave E, Hamilton ON L8V 4S9 0.7km -
TD Canada Trust Branch and ATM
550 Fennell Ave E, Hamilton ON L8V 4S9 0.72km




















