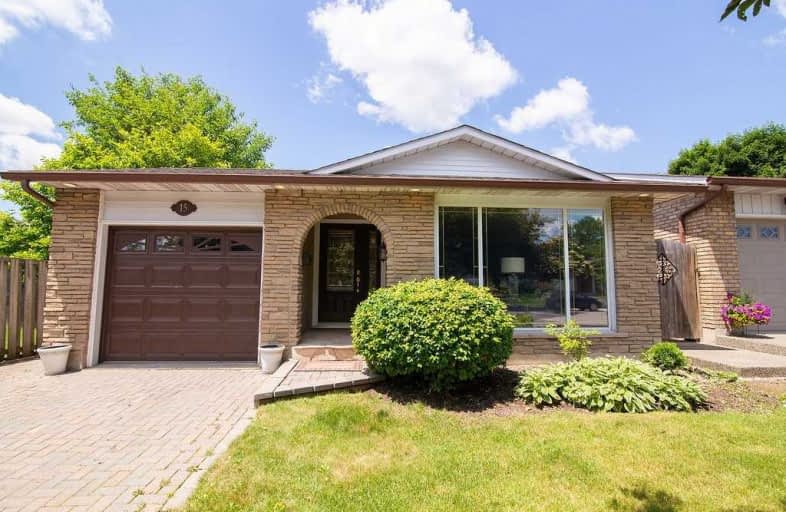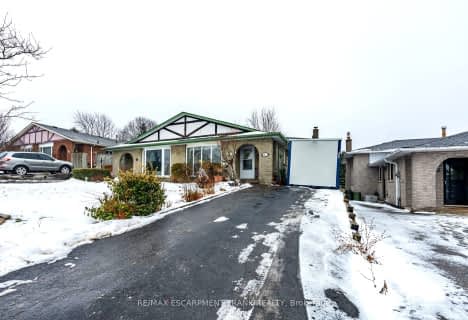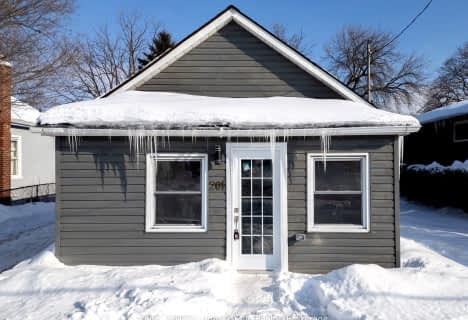
Westview Middle School
Elementary: Public
0.69 km
Westwood Junior Public School
Elementary: Public
0.95 km
James MacDonald Public School
Elementary: Public
0.29 km
ÉÉC Monseigneur-de-Laval
Elementary: Catholic
1.65 km
Annunciation of Our Lord Catholic Elementary School
Elementary: Catholic
0.44 km
R A Riddell Public School
Elementary: Public
0.94 km
St. Charles Catholic Adult Secondary School
Secondary: Catholic
2.84 km
Sir Allan MacNab Secondary School
Secondary: Public
2.32 km
Westdale Secondary School
Secondary: Public
4.38 km
Westmount Secondary School
Secondary: Public
0.80 km
St. Jean de Brebeuf Catholic Secondary School
Secondary: Catholic
3.50 km
St. Thomas More Catholic Secondary School
Secondary: Catholic
1.87 km










