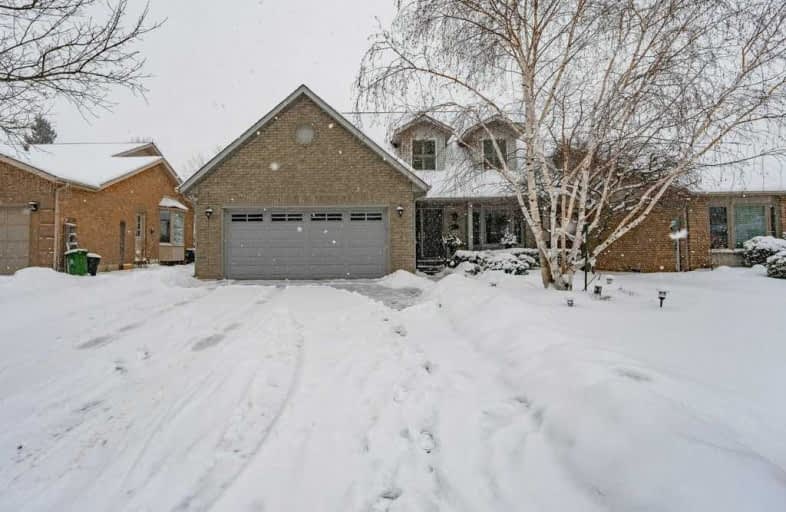
Tiffany Hills Elementary Public School
Elementary: Public
1.36 km
Regina Mundi Catholic Elementary School
Elementary: Catholic
1.82 km
St. Vincent de Paul Catholic Elementary School
Elementary: Catholic
0.50 km
Gordon Price School
Elementary: Public
0.60 km
R A Riddell Public School
Elementary: Public
1.09 km
St. Thérèse of Lisieux Catholic Elementary School
Elementary: Catholic
1.46 km
St. Charles Catholic Adult Secondary School
Secondary: Catholic
4.54 km
St. Mary Catholic Secondary School
Secondary: Catholic
3.97 km
Sir Allan MacNab Secondary School
Secondary: Public
1.50 km
Westdale Secondary School
Secondary: Public
4.93 km
Westmount Secondary School
Secondary: Public
2.40 km
St. Thomas More Catholic Secondary School
Secondary: Catholic
0.54 km














