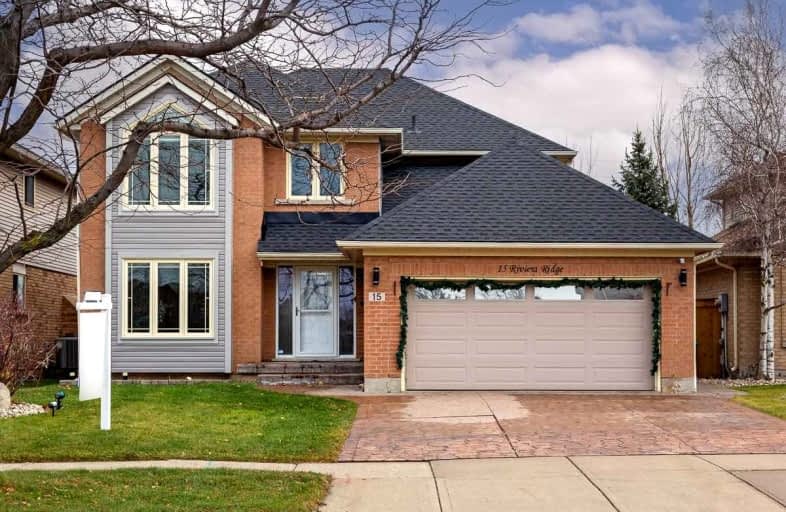
Video Tour

St. Clare of Assisi Catholic Elementary School
Elementary: Catholic
5.67 km
Our Lady of Peace Catholic Elementary School
Elementary: Catholic
5.19 km
Immaculate Heart of Mary Catholic Elementary School
Elementary: Catholic
3.25 km
Smith Public School
Elementary: Public
3.06 km
St. Gabriel Catholic Elementary School
Elementary: Catholic
1.13 km
Winona Elementary Elementary School
Elementary: Public
1.36 km
Grimsby Secondary School
Secondary: Public
6.81 km
Glendale Secondary School
Secondary: Public
10.89 km
Orchard Park Secondary School
Secondary: Public
5.33 km
Blessed Trinity Catholic Secondary School
Secondary: Catholic
5.93 km
Saltfleet High School
Secondary: Public
11.53 km
Cardinal Newman Catholic Secondary School
Secondary: Catholic
8.06 km







