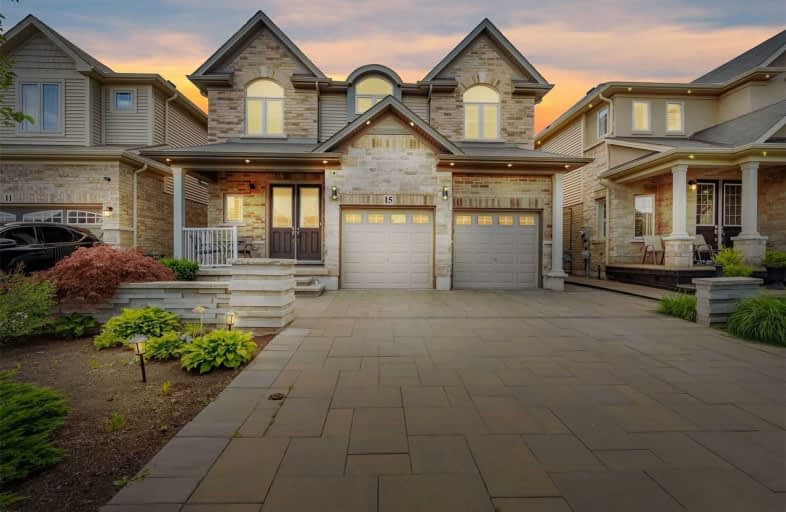Sold on Jun 28, 2021
Note: Property is not currently for sale or for rent.

-
Type: Detached
-
Style: 2-Storey
-
Lot Size: 39.37 x 94.62 Feet
-
Age: No Data
-
Taxes: $5,633 per year
-
Days on Site: 4 Days
-
Added: Jun 24, 2021 (4 days on market)
-
Updated:
-
Last Checked: 2 months ago
-
MLS®#: X5285548
-
Listed By: Royal lepage signature realty, brokerage
Over 3500 Sqf Of Luxurious Living Space.5 Bdr 4 Bathroom Located On A Quite Family Oriented Neighbourhood In Stony Creek. Lots Of Natural Light. Mins From Qew & Ala Amenities. High-End Upgrades Inside & Out. Interlock Driveway & Backyard. 10' Celling On Main Floor. Freshly Panted. California Shutters On All Windows. New Appliances. Upgraded Kitchen. Pot Lights On The Main Floor & Basement. Lots To List. All You Could Want & More Awaits At This Beautiful Home.
Extras
Chattels Included: Stainless Steel Fridge, Stainless Steel Stove, Stainless Steel Above Range Built-In Microwave, Stainless Steel Dishwasher, Washer, Dryer, Hot Tub, All Elfs And All Window Coverings.
Property Details
Facts for 15 Saxony Court, Hamilton
Status
Days on Market: 4
Last Status: Sold
Sold Date: Jun 28, 2021
Closed Date: Sep 01, 2021
Expiry Date: Oct 24, 2021
Sold Price: $1,140,000
Unavailable Date: Jun 28, 2021
Input Date: Jun 24, 2021
Prior LSC: Listing with no contract changes
Property
Status: Sale
Property Type: Detached
Style: 2-Storey
Area: Hamilton
Community: Stoney Creek
Availability Date: 60/Tba
Inside
Bedrooms: 5
Bathrooms: 4
Kitchens: 1
Rooms: 11
Den/Family Room: Yes
Air Conditioning: Central Air
Fireplace: No
Washrooms: 4
Building
Basement: Finished
Heat Type: Forced Air
Heat Source: Gas
Exterior: Brick
Water Supply: Municipal
Special Designation: Other
Parking
Driveway: Private
Garage Spaces: 2
Garage Type: Attached
Covered Parking Spaces: 4
Total Parking Spaces: 6
Fees
Tax Year: 2021
Tax Legal Description: Lot 3, Plan 62M1200 Subject To An Easement As In H
Taxes: $5,633
Land
Cross Street: Barton/Dewitt
Municipality District: Hamilton
Fronting On: South
Parcel Number: 173430382
Pool: None
Sewer: Sewers
Lot Depth: 94.62 Feet
Lot Frontage: 39.37 Feet
Additional Media
- Virtual Tour: http://tours.vision360tours.ca/15-saxony-court-hamilton/nb/
Rooms
Room details for 15 Saxony Court, Hamilton
| Type | Dimensions | Description |
|---|---|---|
| Living Ground | 4.20 x 5.60 | |
| Dining Ground | 4.60 x 4.70 | |
| Foyer Ground | 2.55 x 3.70 | |
| Kitchen Ground | 4.11 x 5.65 | |
| Laundry Ground | 2.00 x 2.82 | |
| Master 2nd | 4.43 x 4.40 | |
| 2nd Br 2nd | 3.80 x 4.30 | |
| 3rd Br 2nd | 3.10 x 4.10 | |
| 4th Br 2nd | 2.10 x 4.80 | |
| 5th Br 2nd | 3.05 x 3.66 | |
| Rec 2nd | 8.45 x 9.20 |
| XXXXXXXX | XXX XX, XXXX |
XXXX XXX XXXX |
$X,XXX,XXX |
| XXX XX, XXXX |
XXXXXX XXX XXXX |
$X,XXX,XXX | |
| XXXXXXXX | XXX XX, XXXX |
XXXX XXX XXXX |
$XXX,XXX |
| XXX XX, XXXX |
XXXXXX XXX XXXX |
$XXX,XXX |
| XXXXXXXX XXXX | XXX XX, XXXX | $1,140,000 XXX XXXX |
| XXXXXXXX XXXXXX | XXX XX, XXXX | $1,150,000 XXX XXXX |
| XXXXXXXX XXXX | XXX XX, XXXX | $880,000 XXX XXXX |
| XXXXXXXX XXXXXX | XXX XX, XXXX | $899,900 XXX XXXX |

Eastdale Public School
Elementary: PublicSt. Clare of Assisi Catholic Elementary School
Elementary: CatholicOur Lady of Peace Catholic Elementary School
Elementary: CatholicMountain View Public School
Elementary: PublicSt. Francis Xavier Catholic Elementary School
Elementary: CatholicMemorial Public School
Elementary: PublicDelta Secondary School
Secondary: PublicGlendale Secondary School
Secondary: PublicSir Winston Churchill Secondary School
Secondary: PublicOrchard Park Secondary School
Secondary: PublicSaltfleet High School
Secondary: PublicCardinal Newman Catholic Secondary School
Secondary: Catholic

