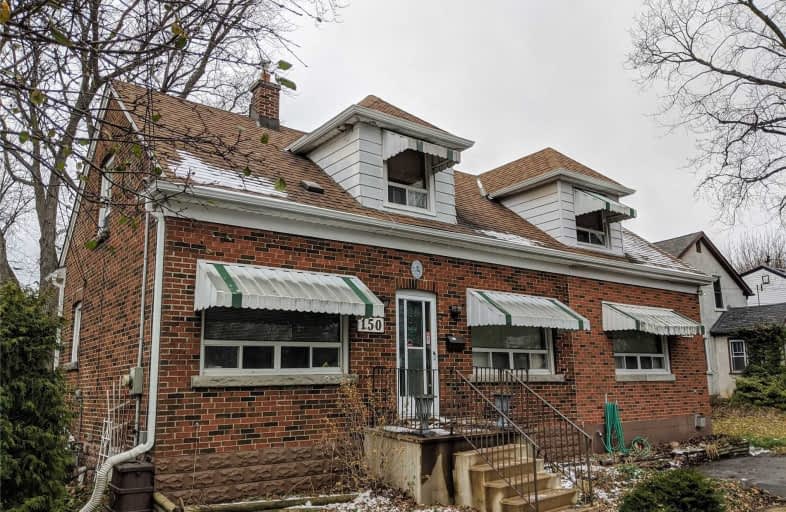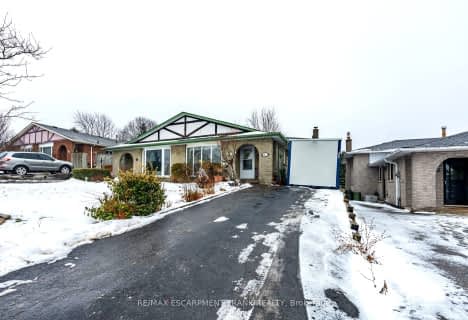
Glenwood Special Day School
Elementary: Public
0.38 km
Holbrook Junior Public School
Elementary: Public
2.04 km
Mountview Junior Public School
Elementary: Public
1.14 km
Canadian Martyrs Catholic Elementary School
Elementary: Catholic
1.06 km
St. Teresa of Avila Catholic Elementary School
Elementary: Catholic
1.50 km
Dalewood Senior Public School
Elementary: Public
1.63 km
École secondaire Georges-P-Vanier
Secondary: Public
3.36 km
St. Mary Catholic Secondary School
Secondary: Catholic
0.38 km
Sir Allan MacNab Secondary School
Secondary: Public
2.24 km
Westdale Secondary School
Secondary: Public
2.57 km
Westmount Secondary School
Secondary: Public
3.88 km
St. Thomas More Catholic Secondary School
Secondary: Catholic
4.24 km






