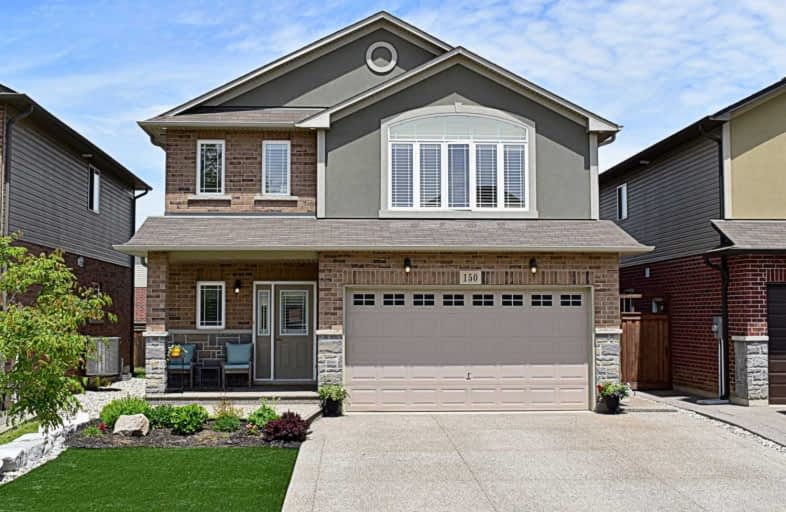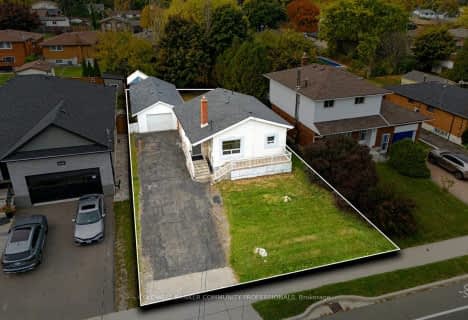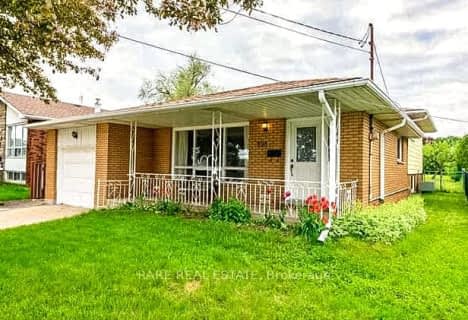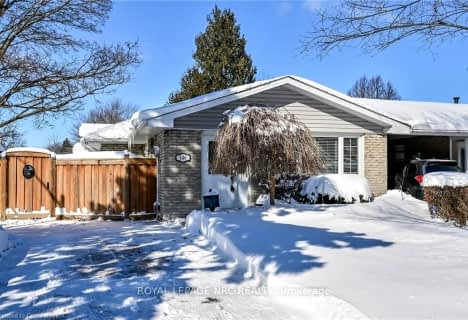
Tiffany Hills Elementary Public School
Elementary: Public
1.83 km
St. Vincent de Paul Catholic Elementary School
Elementary: Catholic
2.66 km
Gordon Price School
Elementary: Public
2.75 km
Corpus Christi Catholic Elementary School
Elementary: Catholic
2.34 km
R A Riddell Public School
Elementary: Public
2.85 km
St. Thérèse of Lisieux Catholic Elementary School
Elementary: Catholic
1.11 km
St. Charles Catholic Adult Secondary School
Secondary: Catholic
6.06 km
St. Mary Catholic Secondary School
Secondary: Catholic
6.10 km
Sir Allan MacNab Secondary School
Secondary: Public
3.66 km
Westmount Secondary School
Secondary: Public
3.98 km
St. Jean de Brebeuf Catholic Secondary School
Secondary: Catholic
5.00 km
St. Thomas More Catholic Secondary School
Secondary: Catholic
1.71 km












