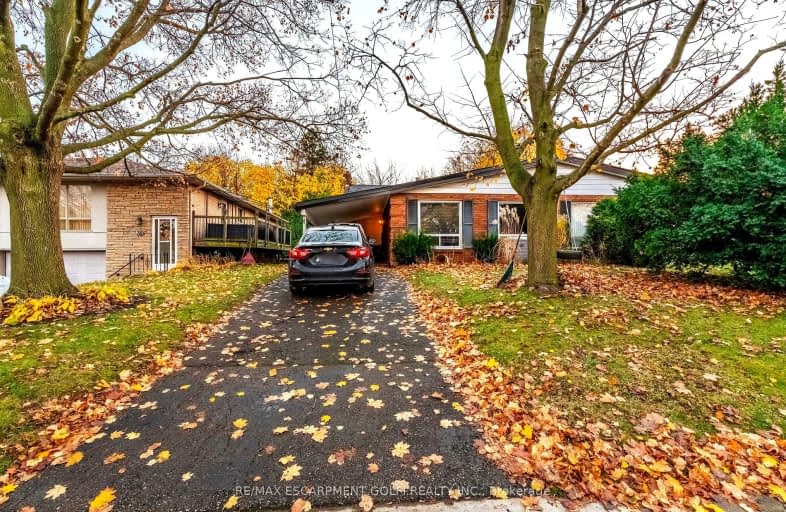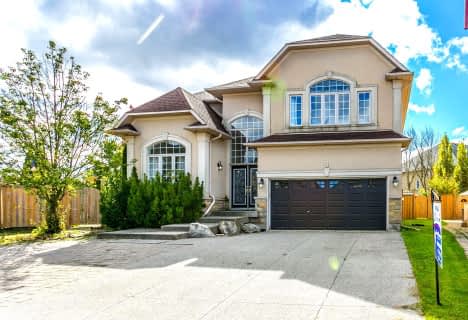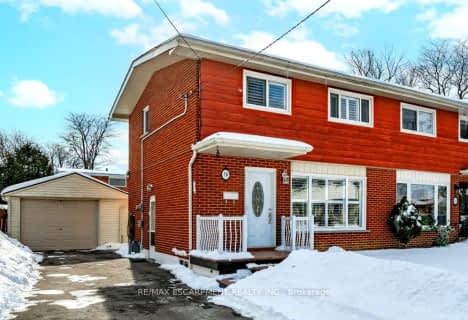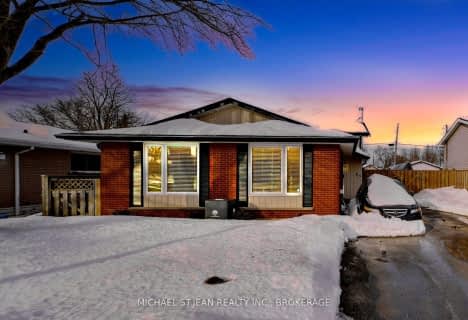
Somewhat Walkable
- Some errands can be accomplished on foot.
Some Transit
- Most errands require a car.
Somewhat Bikeable
- Most errands require a car.

Holbrook Junior Public School
Elementary: PublicRegina Mundi Catholic Elementary School
Elementary: CatholicGordon Price School
Elementary: PublicChedoke Middle School
Elementary: PublicAnnunciation of Our Lord Catholic Elementary School
Elementary: CatholicR A Riddell Public School
Elementary: PublicSt. Charles Catholic Adult Secondary School
Secondary: CatholicSt. Mary Catholic Secondary School
Secondary: CatholicSir Allan MacNab Secondary School
Secondary: PublicWestdale Secondary School
Secondary: PublicWestmount Secondary School
Secondary: PublicSt. Thomas More Catholic Secondary School
Secondary: Catholic-
Fonthill Park
Wendover Dr, Hamilton ON 0.71km -
Cliffview Park
2.04km -
Scenic Woods Park
Hamilton ON 2.65km
-
RBC Royal Bank
393 Rymal Rd W, Hamilton ON L9B 1V2 2.26km -
BMO Bank of Montreal
977 Golf Links Rd, Ancaster ON L9K 1K1 2.87km -
Scotiabank
851 Golf Links Rd, Hamilton ON L9K 1L5 3.29km





















