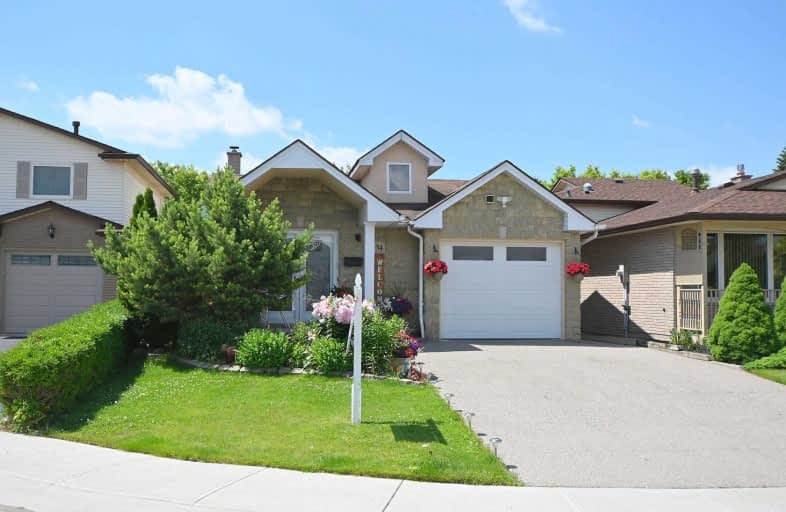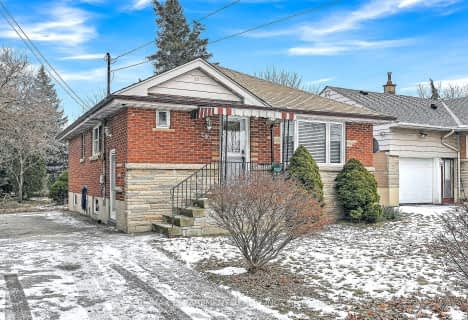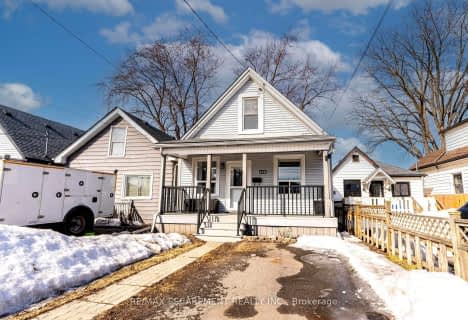
Our Lady of Lourdes Catholic Elementary School
Elementary: Catholic
0.97 km
St. Teresa of Calcutta Catholic Elementary School
Elementary: Catholic
1.37 km
St. John Paul II Catholic Elementary School
Elementary: Catholic
1.57 km
Ridgemount Junior Public School
Elementary: Public
1.31 km
Pauline Johnson Public School
Elementary: Public
0.45 km
St. Michael Catholic Elementary School
Elementary: Catholic
1.05 km
Vincent Massey/James Street
Secondary: Public
2.18 km
St. Charles Catholic Adult Secondary School
Secondary: Catholic
2.43 km
Nora Henderson Secondary School
Secondary: Public
2.11 km
Cathedral High School
Secondary: Catholic
3.94 km
Westmount Secondary School
Secondary: Public
2.59 km
St. Jean de Brebeuf Catholic Secondary School
Secondary: Catholic
1.71 km














