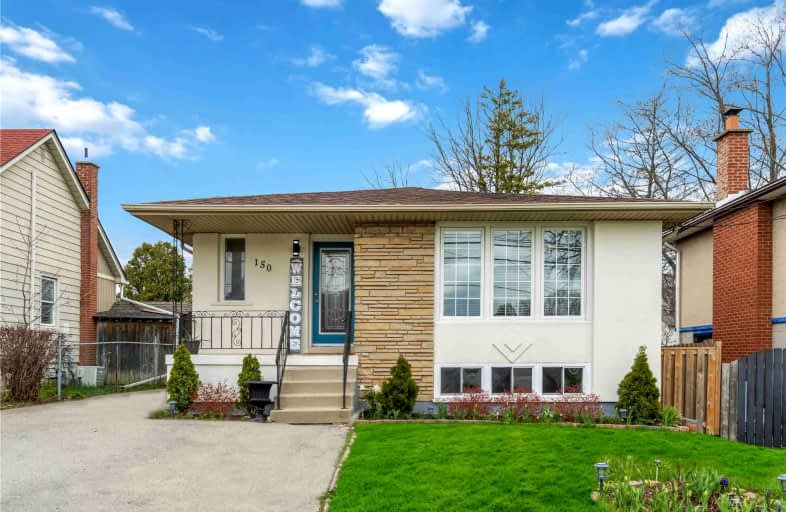
Video Tour

Ridgemount Junior Public School
Elementary: Public
0.73 km
Pauline Johnson Public School
Elementary: Public
0.70 km
St. Marguerite d'Youville Catholic Elementary School
Elementary: Catholic
1.53 km
Norwood Park Elementary School
Elementary: Public
1.33 km
St. Michael Catholic Elementary School
Elementary: Catholic
0.78 km
Helen Detwiler Junior Elementary School
Elementary: Public
1.68 km
Turning Point School
Secondary: Public
4.04 km
Vincent Massey/James Street
Secondary: Public
3.04 km
St. Charles Catholic Adult Secondary School
Secondary: Catholic
2.28 km
Nora Henderson Secondary School
Secondary: Public
3.07 km
Westmount Secondary School
Secondary: Public
1.70 km
St. Jean de Brebeuf Catholic Secondary School
Secondary: Catholic
2.17 km













