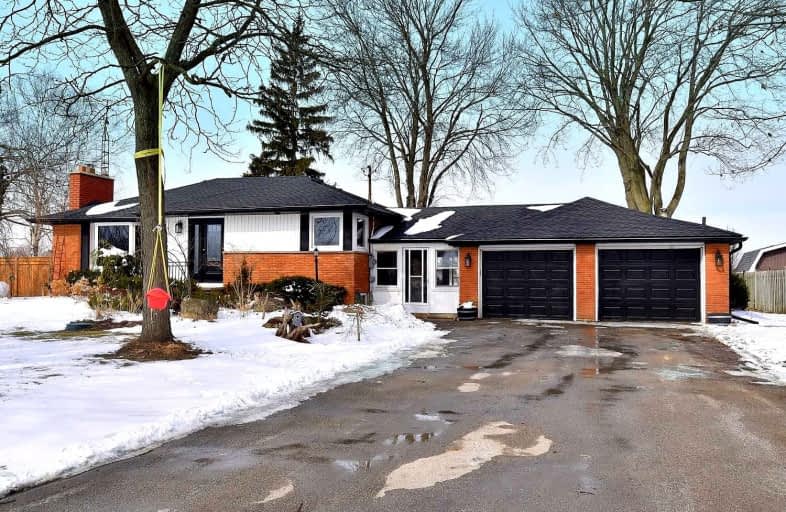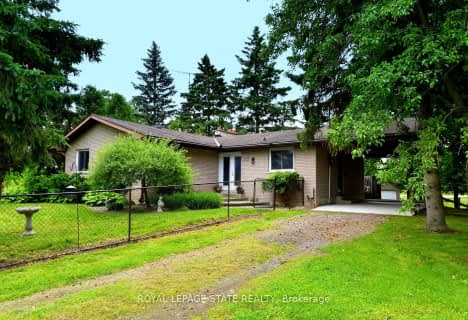
Queen's Rangers Public School
Elementary: Public
6.87 km
Beverly Central Public School
Elementary: Public
1.60 km
Spencer Valley Public School
Elementary: Public
7.76 km
Dr John Seaton Senior Public School
Elementary: Public
9.36 km
St. Bernadette Catholic Elementary School
Elementary: Catholic
10.62 km
Sir William Osler Elementary School
Elementary: Public
10.18 km
Dundas Valley Secondary School
Secondary: Public
10.37 km
St. Mary Catholic Secondary School
Secondary: Catholic
14.25 km
Sir Allan MacNab Secondary School
Secondary: Public
15.58 km
Bishop Tonnos Catholic Secondary School
Secondary: Catholic
13.17 km
Ancaster High School
Secondary: Public
11.44 km
Waterdown District High School
Secondary: Public
15.38 km




