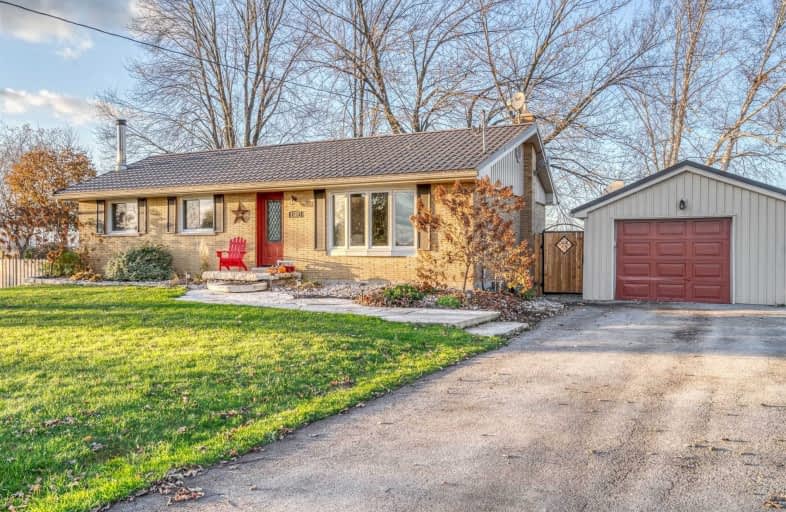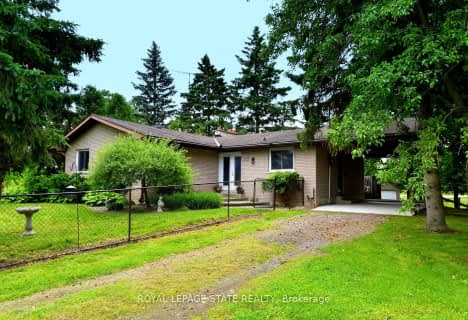Sold on Dec 16, 2019
Note: Property is not currently for sale or for rent.

-
Type: Detached
-
Style: Bungalow
-
Size: 1100 sqft
-
Lot Size: 123.27 x 175 Feet
-
Age: 16-30 years
-
Taxes: $3,933 per year
-
Days on Site: 34 Days
-
Added: Dec 17, 2019 (1 month on market)
-
Updated:
-
Last Checked: 2 months ago
-
MLS®#: X4632076
-
Listed By: Keller williams complete realty, brokerage
Wow!!! Beautiful Country Property On 123 Ft X 175 Ft Lot. This 3 +1 Bedroom Home Has Been Meticulously Cared For From Top To Bottom. Upgrades Include: New Furnace, Steel Roof With 50 Year Warranty, Water Softener And Filtration, Window And Doors, And Lower Level Bathroom. Tremendous Natural Light Through Oversized Windows. If You're Looking For A Country Home, Call Today To Book An Appointment!
Property Details
Facts for 1509 Concession 4 West, Hamilton
Status
Days on Market: 34
Last Status: Sold
Sold Date: Dec 16, 2019
Closed Date: Jan 03, 2020
Expiry Date: Jan 31, 2020
Sold Price: $662,500
Unavailable Date: Dec 16, 2019
Input Date: Nov 12, 2019
Property
Status: Sale
Property Type: Detached
Style: Bungalow
Size (sq ft): 1100
Age: 16-30
Area: Hamilton
Community: Carlisle
Availability Date: Flexible
Assessment Amount: $408,000
Assessment Year: 2016
Inside
Bedrooms: 3
Bedrooms Plus: 1
Bathrooms: 2
Kitchens: 1
Rooms: 3
Den/Family Room: No
Air Conditioning: Central Air
Fireplace: No
Washrooms: 2
Building
Basement: Finished
Basement 2: Full
Heat Type: Forced Air
Heat Source: Propane
Exterior: Brick
Water Supply: Well
Special Designation: Unknown
Parking
Driveway: None
Garage Spaces: 1
Garage Type: Detached
Covered Parking Spaces: 8
Total Parking Spaces: 9
Fees
Tax Year: 2019
Tax Legal Description: Pt Lt 26, Con 4 Beverly , As In Vm12310 ;
Taxes: $3,933
Land
Cross Street: Westover Rd
Municipality District: Hamilton
Fronting On: North
Parcel Number: 175420086
Pool: None
Sewer: Septic
Lot Depth: 175 Feet
Lot Frontage: 123.27 Feet
Acres: < .50
Zoning: Res
Waterfront: None
Rooms
Room details for 1509 Concession 4 West, Hamilton
| Type | Dimensions | Description |
|---|---|---|
| Living Main | 13.00 x 16.00 | |
| Dining Main | 9.00 x 11.00 | |
| Kitchen Main | 9.50 x 10.00 | |
| Br Main | 10.50 x 11.00 | |
| 2nd Br Main | 9.50 x 10.50 | |
| 3rd Br Main | 8.50 x 11.00 | |
| Bathroom Main | 7.00 x 8.50 | 4 Pc Bath |
| Rec Bsmt | 18.00 x 22.50 | |
| Laundry Bsmt | 7.00 x 13.00 | |
| Bathroom Bsmt | 3.00 x 3.50 | 2 Pc Bath |
| 4th Br Bsmt | 11.00 x 21.00 |
| XXXXXXXX | XXX XX, XXXX |
XXXX XXX XXXX |
$XXX,XXX |
| XXX XX, XXXX |
XXXXXX XXX XXXX |
$XXX,XXX |
| XXXXXXXX XXXX | XXX XX, XXXX | $662,500 XXX XXXX |
| XXXXXXXX XXXXXX | XXX XX, XXXX | $689,000 XXX XXXX |

Queen's Rangers Public School
Elementary: PublicBeverly Central Public School
Elementary: PublicSpencer Valley Public School
Elementary: PublicDr John Seaton Senior Public School
Elementary: PublicSt. Bernadette Catholic Elementary School
Elementary: CatholicSir William Osler Elementary School
Elementary: PublicDundas Valley Secondary School
Secondary: PublicSt. Mary Catholic Secondary School
Secondary: CatholicSir Allan MacNab Secondary School
Secondary: PublicBishop Tonnos Catholic Secondary School
Secondary: CatholicAncaster High School
Secondary: PublicWaterdown District High School
Secondary: Public- — bath
- — bed
- — sqft



