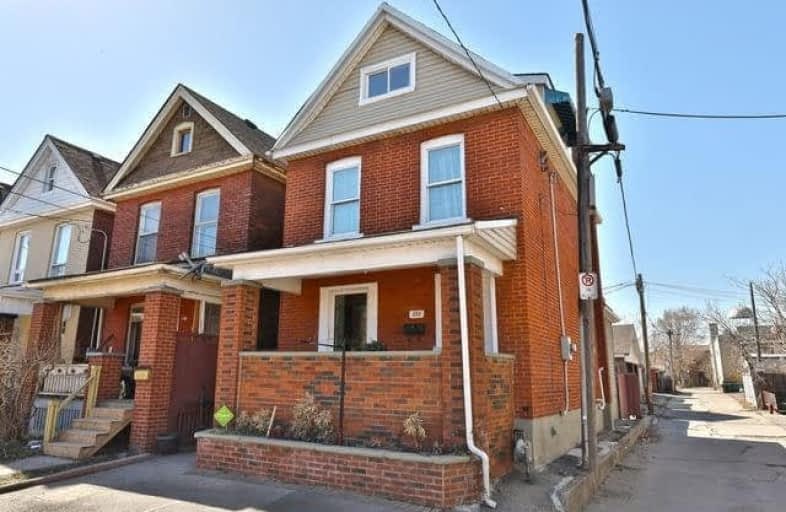Walker's Paradise
- Daily errands do not require a car.
92
/100
Good Transit
- Some errands can be accomplished by public transportation.
60
/100
Bikeable
- Some errands can be accomplished on bike.
64
/100

ÉÉC Notre-Dame
Elementary: Catholic
1.49 km
St. Ann (Hamilton) Catholic Elementary School
Elementary: Catholic
0.34 km
Holy Name of Jesus Catholic Elementary School
Elementary: Catholic
0.93 km
Adelaide Hoodless Public School
Elementary: Public
1.14 km
Cathy Wever Elementary Public School
Elementary: Public
1.22 km
Prince of Wales Elementary Public School
Elementary: Public
0.32 km
King William Alter Ed Secondary School
Secondary: Public
2.33 km
Turning Point School
Secondary: Public
3.15 km
Vincent Massey/James Street
Secondary: Public
3.43 km
Delta Secondary School
Secondary: Public
2.12 km
Sherwood Secondary School
Secondary: Public
3.10 km
Cathedral High School
Secondary: Catholic
1.91 km
-
Beasley Park
96 Mary St (Mary and Wilson), Hamilton ON L8R 1K4 2.49km -
Corktown Park
Forest Ave, Hamilton ON 2.69km -
Sam Lawrence Park
Concession St, Hamilton ON 3.04km
-
HODL Bitcoin ATM - Big Bee Convenience
800 Barton St E, Hamilton ON L8L 3B3 0.05km -
BMO Bank of Montreal
447 Main St E, Hamilton ON L8N 1K1 1.69km -
Royal Trust Corporation of Canada
555 Concession St, Hamilton ON L8V 1A8 2.23km



