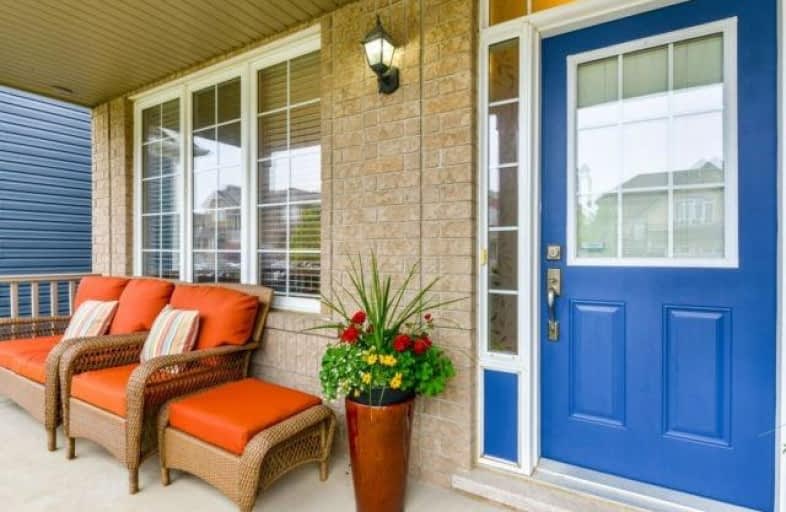Sold on Jun 06, 2019
Note: Property is not currently for sale or for rent.

-
Type: Detached
-
Style: 2-Storey
-
Size: 1500 sqft
-
Lot Size: 36.09 x 82.02 Feet
-
Age: 6-15 years
-
Taxes: $4,255 per year
-
Days on Site: 7 Days
-
Added: Sep 07, 2019 (1 week on market)
-
Updated:
-
Last Checked: 3 months ago
-
MLS®#: X4467431
-
Listed By: Century 21 dreams inc., brokerage
Looking For A 5 Bedroom 4 Washroom Full Brick Home With Easy Access To Qew This Lake Pointe Home Has 9' Celings Seperate Living And Family Rooms Gas F/P And Hardwood On Main Floor. Master Has His And Her Closet And 4Pc Ensuite Bsmt Has Rough In For Kitchen Easy Access To Hamilton/Burlington Toronto Niagara Falls & Only Minutes To Countless Amenities Including The New Go Station & Costco Development. Seller Willing To Rent Back
Extras
Ss Fridge (2018) Stove Dishwasher Washer Dryer, Elf, Gdo, Hwt Rental $32.88/Mt Exclude Freezer In Bsmt.
Property Details
Facts for 151 Montreal Circle, Hamilton
Status
Days on Market: 7
Last Status: Sold
Sold Date: Jun 06, 2019
Closed Date: Jul 18, 2019
Expiry Date: Sep 30, 2019
Sold Price: $622,000
Unavailable Date: Jun 06, 2019
Input Date: May 30, 2019
Property
Status: Sale
Property Type: Detached
Style: 2-Storey
Size (sq ft): 1500
Age: 6-15
Area: Hamilton
Community: Winona
Availability Date: 30-60-90
Inside
Bedrooms: 4
Bedrooms Plus: 1
Bathrooms: 4
Kitchens: 1
Rooms: 12
Den/Family Room: Yes
Air Conditioning: Central Air
Fireplace: Yes
Washrooms: 4
Building
Basement: Finished
Basement 2: Full
Heat Type: Forced Air
Heat Source: Gas
Exterior: Brick
Water Supply: Municipal
Special Designation: Unknown
Parking
Driveway: Pvt Double
Garage Spaces: 1
Garage Type: Attached
Covered Parking Spaces: 2
Total Parking Spaces: 3
Fees
Tax Year: 2019
Tax Legal Description: Lot 129, Plan 62M1096; S/T Easement For Entry As I
Taxes: $4,255
Highlights
Feature: Beach
Feature: Grnbelt/Conserv
Feature: Park
Feature: Rec Centre
Feature: School
Feature: School Bus Route
Land
Cross Street: Fifty Rd To Halifax
Municipality District: Hamilton
Fronting On: West
Parcel Number: 173690497
Pool: None
Sewer: Sewers
Lot Depth: 82.02 Feet
Lot Frontage: 36.09 Feet
Additional Media
- Virtual Tour: https://unbranded.mediatours.ca/property/151-montreal-circle-stoney-creek/
Rooms
Room details for 151 Montreal Circle, Hamilton
| Type | Dimensions | Description |
|---|---|---|
| Living Main | 3.09 x 3.07 | |
| Dining Main | 3.10 x 3.01 | |
| Family Main | 3.38 x 5.80 | |
| Kitchen Main | 3.38 x 3.71 | |
| Powder Rm Main | - | |
| Bathroom 2nd | - | |
| Office 2nd | 1.73 x 2.03 | |
| Master 2nd | 3.24 x 4.29 | |
| 2nd Br 2nd | 124.00 x 3.33 | |
| 3rd Br 2nd | 4.98 x 3.40 | |
| 4th Br 2nd | 3.40 x 2.87 | |
| 5th Br Bsmt | 2.97 x 3.30 |
| XXXXXXXX | XXX XX, XXXX |
XXXX XXX XXXX |
$XXX,XXX |
| XXX XX, XXXX |
XXXXXX XXX XXXX |
$XXX,XXX |
| XXXXXXXX XXXX | XXX XX, XXXX | $622,000 XXX XXXX |
| XXXXXXXX XXXXXX | XXX XX, XXXX | $629,990 XXX XXXX |

Our Lady of Peace Catholic Elementary School
Elementary: CatholicImmaculate Heart of Mary Catholic Elementary School
Elementary: CatholicSmith Public School
Elementary: PublicOur Lady of Fatima Catholic Elementary School
Elementary: CatholicSt. Gabriel Catholic Elementary School
Elementary: CatholicWinona Elementary Elementary School
Elementary: PublicGrimsby Secondary School
Secondary: PublicGlendale Secondary School
Secondary: PublicOrchard Park Secondary School
Secondary: PublicBlessed Trinity Catholic Secondary School
Secondary: CatholicSaltfleet High School
Secondary: PublicCardinal Newman Catholic Secondary School
Secondary: Catholic- 1 bath
- 5 bed
24 Victoria Avenue, Hamilton, Ontario • L8E 5E4 • Stoney Creek Industrial



