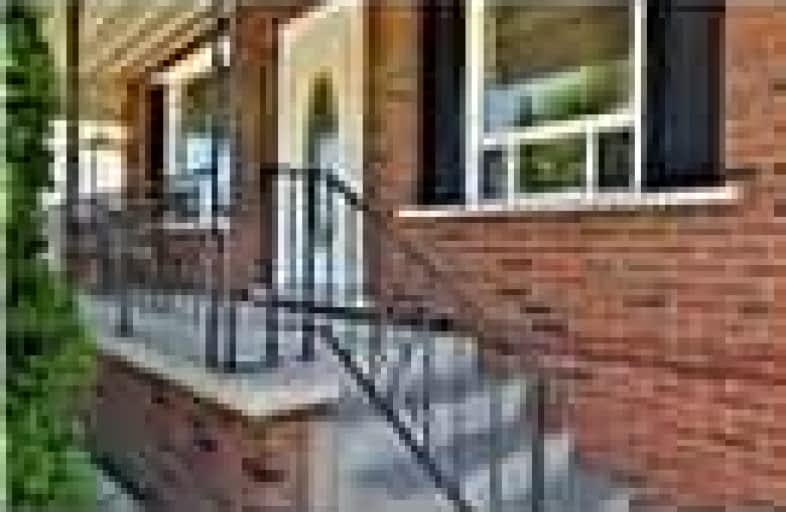Very Walkable
- Most errands can be accomplished on foot.
78
/100
Some Transit
- Most errands require a car.
45
/100
Very Bikeable
- Most errands can be accomplished on bike.
72
/100

St. Patrick Catholic Elementary School
Elementary: Catholic
2.05 km
St. Brigid Catholic Elementary School
Elementary: Catholic
1.59 km
St. Lawrence Catholic Elementary School
Elementary: Catholic
0.37 km
Bennetto Elementary School
Elementary: Public
0.64 km
Dr. J. Edgar Davey (New) Elementary Public School
Elementary: Public
1.53 km
Cathy Wever Elementary Public School
Elementary: Public
1.70 km
King William Alter Ed Secondary School
Secondary: Public
1.77 km
Turning Point School
Secondary: Public
2.26 km
Aldershot High School
Secondary: Public
3.64 km
St. Charles Catholic Adult Secondary School
Secondary: Catholic
3.94 km
Sir John A Macdonald Secondary School
Secondary: Public
1.81 km
Cathedral High School
Secondary: Catholic
2.20 km
-
Eastwood Park
111 Burlington St E (Burlington and Mary), Hamilton ON 0.3km -
The Tug Boat
Hamilton ON 1.01km -
Bayfront Park
325 Bay St N (at Strachan St W), Hamilton ON L8L 1M5 1.1km
-
Scotiabank
600 James St N (at Burlington St), Hamilton ON L8L 7Z2 0.56km -
BMO Bank of Montreal
2 King St W, Hamilton ON L8P 1A1 1.91km -
Scotiabank
4 Hughson St S, Hamilton ON L8N 3Z1 1.97km












