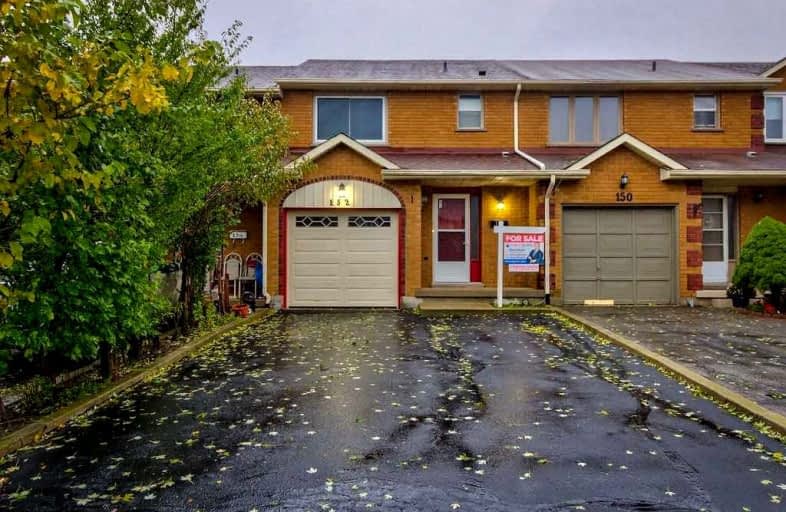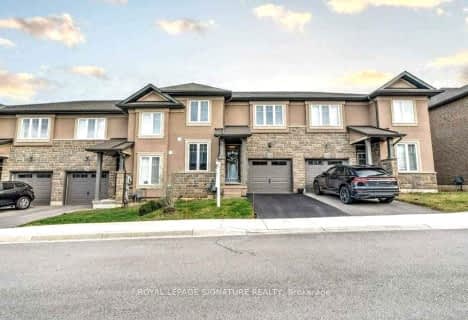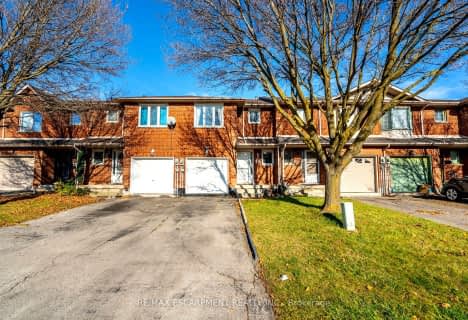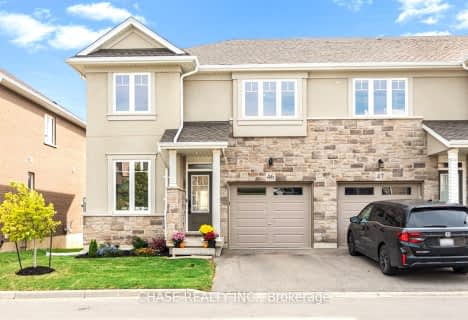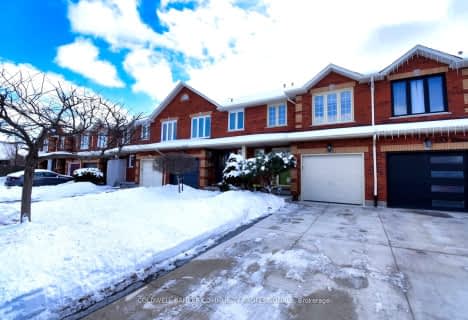
St. Teresa of Calcutta Catholic Elementary School
Elementary: Catholic
1.67 km
St. John Paul II Catholic Elementary School
Elementary: Catholic
0.53 km
Pauline Johnson Public School
Elementary: Public
2.28 km
St. Marguerite d'Youville Catholic Elementary School
Elementary: Catholic
0.68 km
Helen Detwiler Junior Elementary School
Elementary: Public
0.56 km
Ray Lewis (Elementary) School
Elementary: Public
0.64 km
Vincent Massey/James Street
Secondary: Public
3.79 km
ÉSAC Mère-Teresa
Secondary: Catholic
3.99 km
St. Charles Catholic Adult Secondary School
Secondary: Catholic
4.29 km
Nora Henderson Secondary School
Secondary: Public
3.16 km
Westmount Secondary School
Secondary: Public
3.57 km
St. Jean de Brebeuf Catholic Secondary School
Secondary: Catholic
0.79 km
