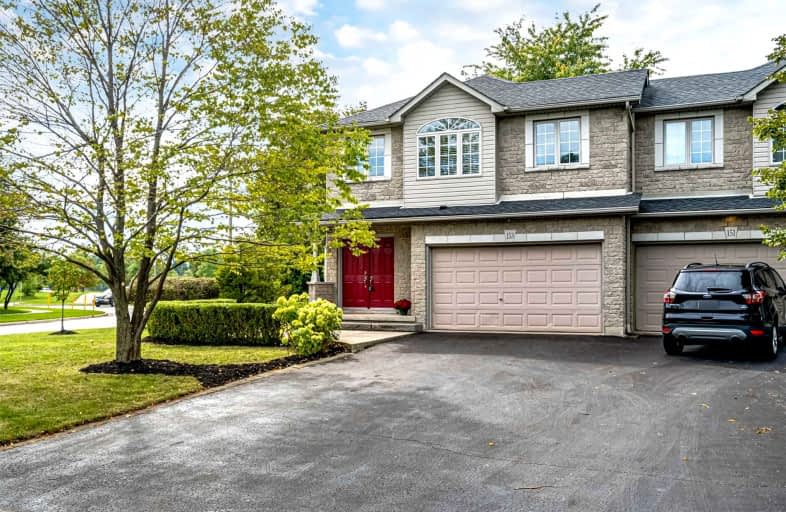Sold on Sep 23, 2021
Note: Property is not currently for sale or for rent.

-
Type: Semi-Detached
-
Style: 2-Storey
-
Lot Size: 47.31 x 98.43 Feet
-
Age: 16-30 years
-
Taxes: $4,395 per year
-
Days on Site: 2 Days
-
Added: Sep 21, 2021 (2 days on market)
-
Updated:
-
Last Checked: 3 months ago
-
MLS®#: X5378351
-
Listed By: Re/max escarpment realty inc., brokerage
Fabulous Freehold. On A Beautiful Mature Corner Lot That Is Completely Landscaped, Private And Fully Fenced. Walk Into This Soaring And Open Concept Design That Provides An Abundance Of Natural Lighting. Enjoy The Hardwood Floors, Open Kitchen With A Custom Butlers Pantry, Corner Fireplace, Pot Lights, Freshly Painted, Neewer Full Bath In Basement. All 3 Levels Finished +++ Easy Access To Highways, Schools, Shops And Across From The Park.
Extras
Rental Items: Hot Water Heater Inclusions: All Electrical Light Fixtures, All Window Coverings, Fridge, Stove, Dishwasher, Dryer, All Bathroom Mirrors, Gas Fireplace, Wooden Gazebo, Washer/Dryer Exclusions: None
Property Details
Facts for 153 Foxborough Drive, Hamilton
Status
Days on Market: 2
Last Status: Sold
Sold Date: Sep 23, 2021
Closed Date: Dec 20, 2021
Expiry Date: Dec 21, 2021
Sold Price: $860,000
Unavailable Date: Sep 23, 2021
Input Date: Sep 21, 2021
Prior LSC: Listing with no contract changes
Property
Status: Sale
Property Type: Semi-Detached
Style: 2-Storey
Age: 16-30
Area: Hamilton
Community: Ancaster
Availability Date: 60-90 Days
Inside
Bedrooms: 3
Bathrooms: 3
Kitchens: 1
Rooms: 6
Den/Family Room: No
Air Conditioning: Central Air
Fireplace: No
Washrooms: 3
Building
Basement: Finished
Basement 2: Full
Heat Type: Forced Air
Heat Source: Gas
Exterior: Brick
Exterior: Stone
Water Supply: Municipal
Special Designation: Unknown
Parking
Driveway: Pvt Double
Garage Spaces: 2
Garage Type: Attached
Covered Parking Spaces: 2
Total Parking Spaces: 4
Fees
Tax Year: 2021
Tax Legal Description: Pt Blk 91, Plan 62M800 **See Att For Full**
Taxes: $4,395
Highlights
Feature: Golf
Feature: Park
Land
Cross Street: Liam Dr
Municipality District: Hamilton
Fronting On: West
Parcel Number: 174150768
Pool: None
Sewer: Sewers
Lot Depth: 98.43 Feet
Lot Frontage: 47.31 Feet
Acres: < .50
Additional Media
- Virtual Tour: https://360.api360.ca/tours/4qL5PuiBM
Rooms
Room details for 153 Foxborough Drive, Hamilton
| Type | Dimensions | Description |
|---|---|---|
| Foyer Main | - | |
| Living Main | 3.05 x 6.40 | |
| Dining Main | 2.95 x 3.35 | |
| Kitchen Main | 3.05 x 3.56 | |
| Bathroom Main | - | |
| Prim Bdrm 2nd | 3.76 x 5.69 | |
| Br 2nd | 3.35 x 3.76 | |
| Br 2nd | 3.20 x 3.76 | |
| Bathroom 2nd | - | |
| Rec Bsmt | 3.96 x 6.25 | |
| Bathroom Bsmt | - | |
| Laundry Bsmt | - |
| XXXXXXXX | XXX XX, XXXX |
XXXX XXX XXXX |
$XXX,XXX |
| XXX XX, XXXX |
XXXXXX XXX XXXX |
$XXX,XXX |
| XXXXXXXX XXXX | XXX XX, XXXX | $860,000 XXX XXXX |
| XXXXXXXX XXXXXX | XXX XX, XXXX | $699,900 XXX XXXX |

Ancaster Senior Public School
Elementary: PublicC H Bray School
Elementary: PublicSt. Ann (Ancaster) Catholic Elementary School
Elementary: CatholicSt. Joachim Catholic Elementary School
Elementary: CatholicFessenden School
Elementary: PublicImmaculate Conception Catholic Elementary School
Elementary: CatholicDundas Valley Secondary School
Secondary: PublicSt. Mary Catholic Secondary School
Secondary: CatholicSir Allan MacNab Secondary School
Secondary: PublicBishop Tonnos Catholic Secondary School
Secondary: CatholicAncaster High School
Secondary: PublicSt. Thomas More Catholic Secondary School
Secondary: Catholic

