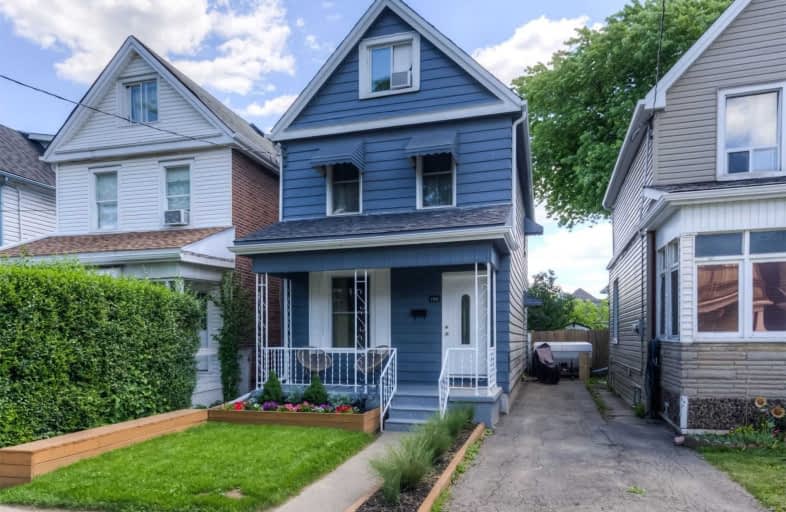
St. Ann (Hamilton) Catholic Elementary School
Elementary: Catholic
0.90 km
Holy Name of Jesus Catholic Elementary School
Elementary: Catholic
0.38 km
Adelaide Hoodless Public School
Elementary: Public
1.26 km
Memorial (City) School
Elementary: Public
1.15 km
Queen Mary Public School
Elementary: Public
1.21 km
Prince of Wales Elementary Public School
Elementary: Public
0.59 km
King William Alter Ed Secondary School
Secondary: Public
2.86 km
Vincent Massey/James Street
Secondary: Public
3.37 km
Delta Secondary School
Secondary: Public
1.61 km
Sir Winston Churchill Secondary School
Secondary: Public
2.97 km
Sherwood Secondary School
Secondary: Public
2.79 km
Cathedral High School
Secondary: Catholic
2.38 km














