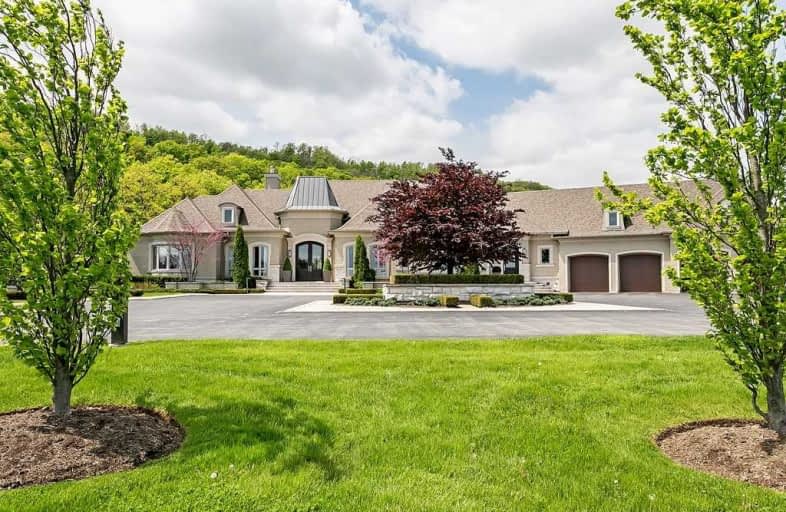Sold on Sep 26, 2019
Note: Property is not currently for sale or for rent.

-
Type: Detached
-
Style: Bungalow
-
Size: 5000 sqft
-
Lot Size: 728.44 x 1243.61 Feet
-
Age: 6-15 years
-
Taxes: $20,295 per year
-
Days on Site: 108 Days
-
Added: Sep 26, 2019 (3 months on market)
-
Updated:
-
Last Checked: 2 months ago
-
MLS®#: X4480640
-
Listed By: Re/max escarpment realty inc., brokerage
Spectacular Stoney Creek Winona Estate! Nestled Close To The Niagara Escarpment. 10,000 Sqft Of Luxuriously Finished Living Space On Over 18 Acres. The Sitting Room Is Perfect For Relaxation. Entertain To Your Heart's Content In The Formal Dining Room With Custom Millwork & The Marble Flooring That Flows Throughout The Main Floor. The Gourmet Kitchen Has Been Well Thought Out For Utility & Beauty. Custom Interior & Exterior Millworking And So Much More!
Extras
Inclusions: All Custom Built-In Cabinetry, All Window Coverings, All Appliances, Custom Wine Cellar Table.
Property Details
Facts for 155 Winona Road, Hamilton
Status
Days on Market: 108
Last Status: Sold
Sold Date: Sep 26, 2019
Closed Date: Aug 03, 2020
Expiry Date: Dec 16, 2019
Sold Price: $4,650,000
Unavailable Date: Sep 26, 2019
Input Date: Jun 10, 2019
Prior LSC: Listing with no contract changes
Property
Status: Sale
Property Type: Detached
Style: Bungalow
Size (sq ft): 5000
Age: 6-15
Area: Hamilton
Community: Stoney Creek
Availability Date: Tba
Assessment Amount: $1,982,000
Assessment Year: 2016
Inside
Bedrooms: 4
Bedrooms Plus: 1
Bathrooms: 7
Kitchens: 1
Rooms: 9
Den/Family Room: Yes
Air Conditioning: Central Air
Fireplace: Yes
Laundry Level: Main
Central Vacuum: Y
Washrooms: 7
Building
Basement: Fin W/O
Basement 2: W/O
Heat Type: Forced Air
Heat Source: Gas
Exterior: Stone
UFFI: No
Water Supply: Municipal
Physically Handicapped-Equipped: N
Special Designation: Unknown
Retirement: N
Parking
Driveway: Circular
Garage Spaces: 5
Garage Type: Attached
Covered Parking Spaces: 12
Total Parking Spaces: 16.5
Fees
Tax Year: 2019
Tax Legal Description: Pt Lt 5 Con 3 Saltfleet, Part 7 On 62R14766;
Taxes: $20,295
Highlights
Feature: Clear View
Feature: Cul De Sac
Feature: Grnbelt/Conserv
Feature: Wooded/Treed
Land
Cross Street: Highway 8 & Winona R
Municipality District: Hamilton
Fronting On: West
Pool: Inground
Sewer: Sewers
Lot Depth: 1243.61 Feet
Lot Frontage: 728.44 Feet
Acres: 10-24.99
Additional Media
- Virtual Tour: http://www.qstudios.ca/HD/155_WinonaRd-TREB.html
Rooms
Room details for 155 Winona Road, Hamilton
| Type | Dimensions | Description |
|---|---|---|
| Living Main | 5.67 x 4.27 | Marble Floor |
| Dining Main | 5.97 x 4.15 | Marble Floor |
| Study Main | 3.66 x 4.15 | Hardwood Floor |
| Family Main | 6.10 x 4.88 | Hardwood Floor |
| Other Main | 4.42 x 5.76 | Marble Floor |
| Kitchen Main | 4.57 x 6.58 | Marble Floor, Corian Counter |
| Master Main | 5.82 x 4.45 | Hardwood Floor |
| Br Main | 4.24 x 4.15 | Hardwood Floor |
| Br Main | 3.96 x 4.02 | Hardwood Floor |
| Br Main | 5.36 x 4.08 | Hardwood Floor |
| Laundry Main | - | |
| Foyer Main | - | Marble Floor |
| XXXXXXXX | XXX XX, XXXX |
XXXX XXX XXXX |
$X,XXX,XXX |
| XXX XX, XXXX |
XXXXXX XXX XXXX |
$X,XXX,XXX |
| XXXXXXXX XXXX | XXX XX, XXXX | $4,650,000 XXX XXXX |
| XXXXXXXX XXXXXX | XXX XX, XXXX | $4,795,000 XXX XXXX |

St. Clare of Assisi Catholic Elementary School
Elementary: CatholicOur Lady of Peace Catholic Elementary School
Elementary: CatholicImmaculate Heart of Mary Catholic Elementary School
Elementary: CatholicSmith Public School
Elementary: PublicSt. Gabriel Catholic Elementary School
Elementary: CatholicWinona Elementary Elementary School
Elementary: PublicGrimsby Secondary School
Secondary: PublicGlendale Secondary School
Secondary: PublicOrchard Park Secondary School
Secondary: PublicBlessed Trinity Catholic Secondary School
Secondary: CatholicSaltfleet High School
Secondary: PublicCardinal Newman Catholic Secondary School
Secondary: Catholic

