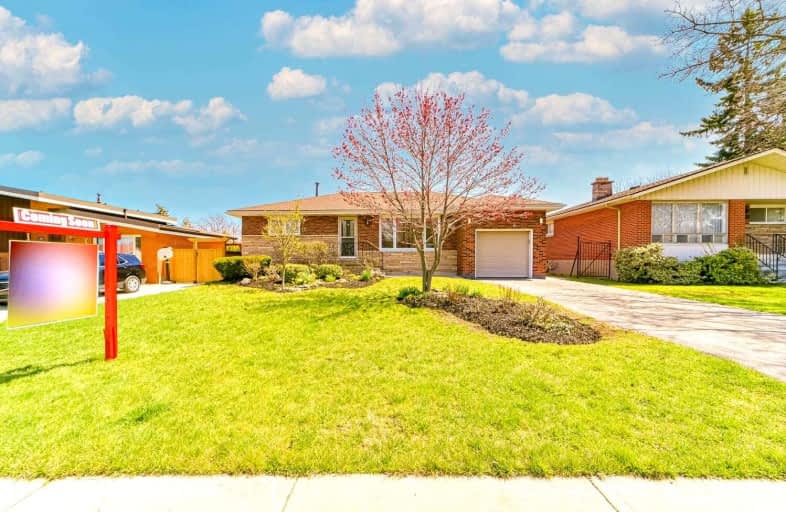
Buchanan Park School
Elementary: Public
0.41 km
Westview Middle School
Elementary: Public
0.93 km
Westwood Junior Public School
Elementary: Public
0.69 km
Ridgemount Junior Public School
Elementary: Public
1.00 km
ÉÉC Monseigneur-de-Laval
Elementary: Catholic
0.50 km
Norwood Park Elementary School
Elementary: Public
0.76 km
Turning Point School
Secondary: Public
2.79 km
École secondaire Georges-P-Vanier
Secondary: Public
3.87 km
St. Charles Catholic Adult Secondary School
Secondary: Catholic
1.26 km
Sir John A Macdonald Secondary School
Secondary: Public
3.44 km
Westdale Secondary School
Secondary: Public
3.32 km
Westmount Secondary School
Secondary: Public
0.89 km














