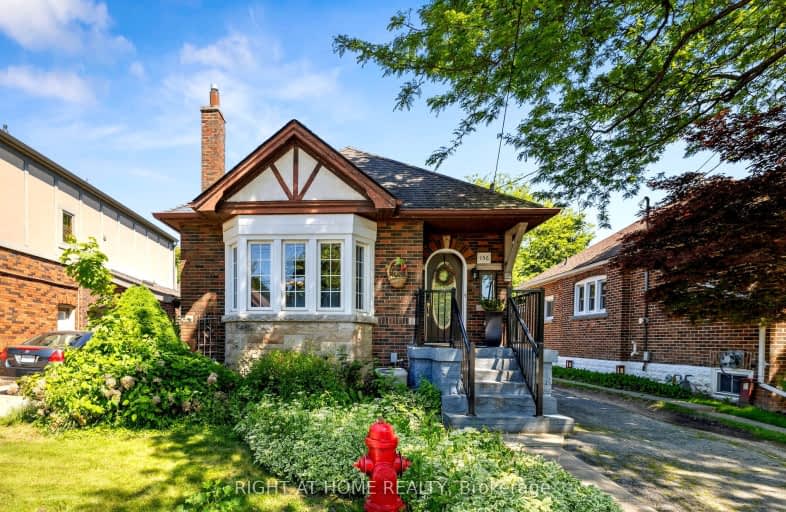Somewhat Walkable
- Some errands can be accomplished on foot.
Good Transit
- Some errands can be accomplished by public transportation.
Very Bikeable
- Most errands can be accomplished on bike.

École élémentaire Georges-P-Vanier
Elementary: PublicStrathcona Junior Public School
Elementary: PublicDalewood Senior Public School
Elementary: PublicSt. Joseph Catholic Elementary School
Elementary: CatholicEarl Kitchener Junior Public School
Elementary: PublicCootes Paradise Public School
Elementary: PublicTurning Point School
Secondary: PublicÉcole secondaire Georges-P-Vanier
Secondary: PublicSt. Charles Catholic Adult Secondary School
Secondary: CatholicSir John A Macdonald Secondary School
Secondary: PublicSt. Mary Catholic Secondary School
Secondary: CatholicWestdale Secondary School
Secondary: Public-
Bayfront Park
325 Bay St N (at Strachan St W), Hamilton ON L8L 1M5 2.43km -
City Hall Parkette
Bay & Hunter, Hamilton ON 2.38km -
The Tug Boat
Hamilton ON 2.57km
-
TD Bank Financial Group
860 King St W, Hamilton ON L8S 1K3 0.72km -
Scotiabank
999 King St W, Hamilton ON L8S 1K9 0.9km -
President's Choice Financial ATM
50 Dundurn St, Hamilton ON L8P 4W3 1.04km
- 1 bath
- 2 bed
- 700 sqft
Upper-241-243 King Street West, Hamilton, Ontario • L8P 1A7 • Central












