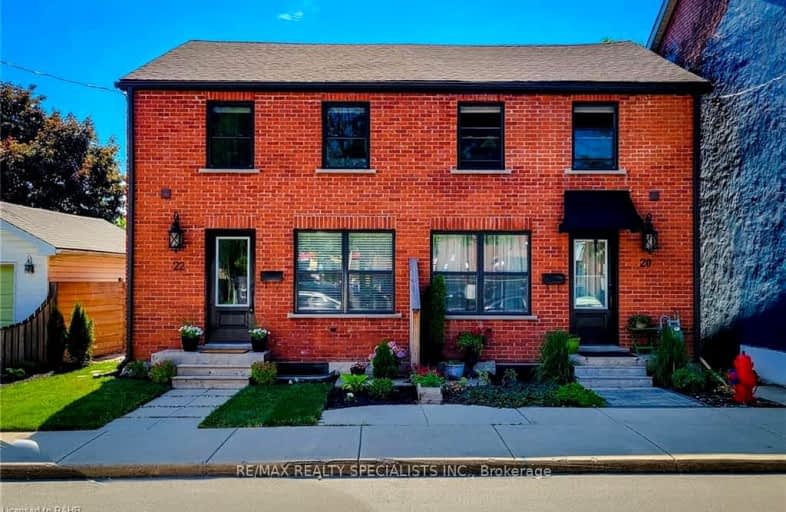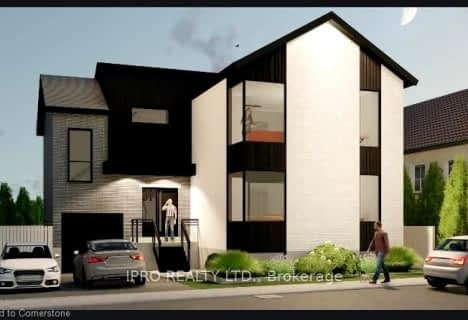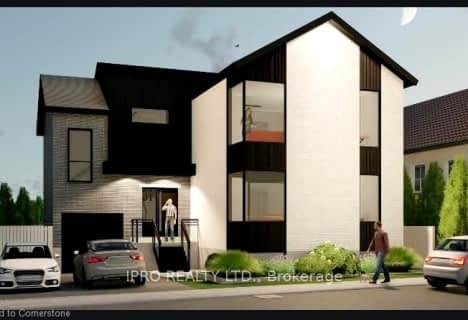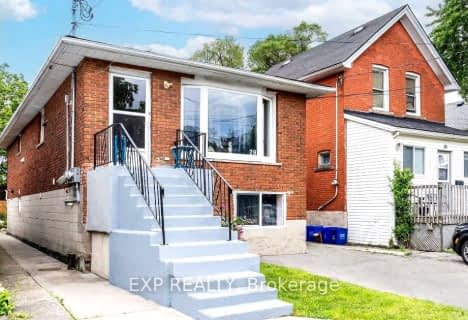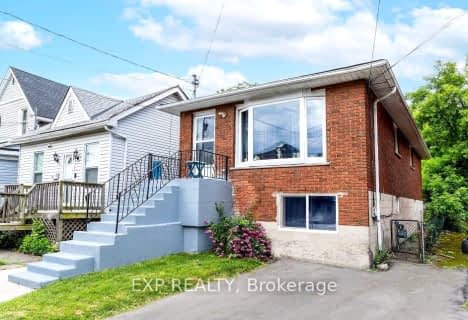Very Walkable
- Most errands can be accomplished on foot.
Excellent Transit
- Most errands can be accomplished by public transportation.
Very Bikeable
- Most errands can be accomplished on bike.

École élémentaire Georges-P-Vanier
Elementary: PublicStrathcona Junior Public School
Elementary: PublicCentral Junior Public School
Elementary: PublicHess Street Junior Public School
Elementary: PublicRyerson Middle School
Elementary: PublicSt. Joseph Catholic Elementary School
Elementary: CatholicKing William Alter Ed Secondary School
Secondary: PublicTurning Point School
Secondary: PublicÉcole secondaire Georges-P-Vanier
Secondary: PublicSt. Charles Catholic Adult Secondary School
Secondary: CatholicSir John A Macdonald Secondary School
Secondary: PublicWestdale Secondary School
Secondary: Public-
Bayfront Park
325 Bay St N (at Strachan St W), Hamilton ON L8L 1M5 1.01km -
City Hall Parkette
Bay & Hunter, Hamilton ON 1.23km -
The Tug Boat
Hamilton ON 1.4km
-
RBC Royal Bank
65 Locke St S (at Main), Hamilton ON L8P 4A3 0.85km -
President's Choice Financial ATM
50 Dundurn St, Hamilton ON L8P 4W3 0.88km -
BMO Bank of Montreal
50 Bay St S (at Main St W), Hamilton ON L8P 4V9 1.1km
- 2 bath
- 5 bed
- 1100 sqft
UPPER-108 Victoria Avenue North, Hamilton, Ontario • L8L 5E5 • Beasley
