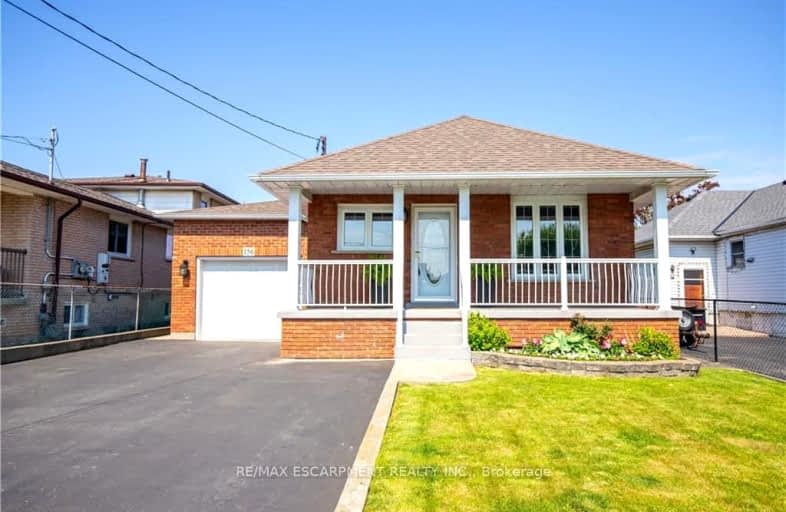Somewhat Walkable
- Some errands can be accomplished on foot.
68
/100
Good Transit
- Some errands can be accomplished by public transportation.
51
/100
Bikeable
- Some errands can be accomplished on bike.
51
/100

Westview Middle School
Elementary: Public
1.06 km
Westwood Junior Public School
Elementary: Public
1.11 km
Ridgemount Junior Public School
Elementary: Public
0.39 km
Pauline Johnson Public School
Elementary: Public
0.97 km
Norwood Park Elementary School
Elementary: Public
0.98 km
St. Michael Catholic Elementary School
Elementary: Catholic
0.66 km
Turning Point School
Secondary: Public
3.68 km
Vincent Massey/James Street
Secondary: Public
3.24 km
St. Charles Catholic Adult Secondary School
Secondary: Catholic
1.94 km
Westmount Secondary School
Secondary: Public
1.23 km
St. Jean de Brebeuf Catholic Secondary School
Secondary: Catholic
2.69 km
St. Thomas More Catholic Secondary School
Secondary: Catholic
3.19 km
-
Gourley Park
Hamilton ON 1.4km -
William Connell City-Wide Park
1086 W 5th St, Hamilton ON L9B 1J6 1.7km -
T. B. McQuesten Park
1199 Upper Wentworth St, Hamilton ON 1.91km
-
HODL Bitcoin ATM - Busy Bee Convenience
1032 Upper Wellington St, Hamilton ON L9A 3S3 0.71km -
RBC Royal Bank
752 Upper James St, Hamilton ON L9C 3A2 0.92km -
BMO Bank of Montreal
920 Upper Wentworth St, Hamilton ON L9A 5C5 1.47km














