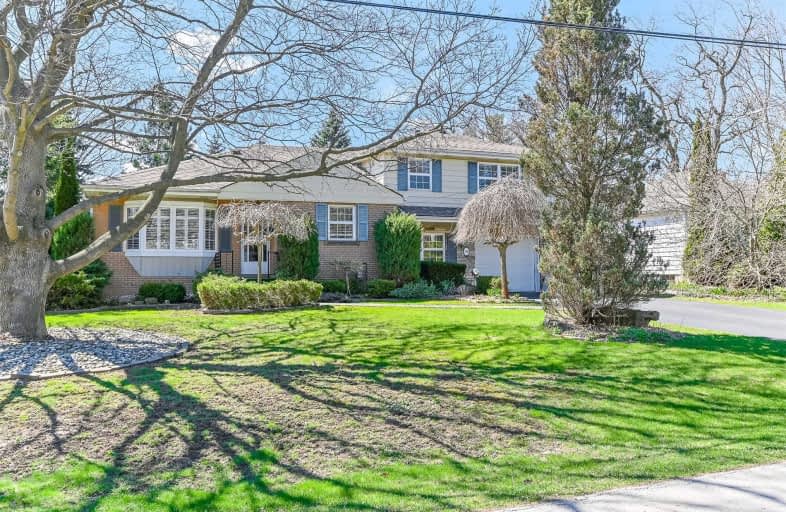Sold on Oct 10, 2019
Note: Property is not currently for sale or for rent.

-
Type: Detached
-
Style: 2-Storey
-
Size: 2000 sqft
-
Lot Size: 75 x 155.67 Feet
-
Age: 51-99 years
-
Taxes: $5,415 per year
-
Days on Site: 167 Days
-
Added: Oct 28, 2019 (5 months on market)
-
Updated:
-
Last Checked: 3 months ago
-
MLS®#: X4428674
-
Listed By: Keller williams edge realty, brokerage
Nestled On A Large, Mature 75 X 155 Ft Lot In One Of The Most Sought-After Neighbourhoods In Ancaster, This Bungalow Is Close To Old Ancaster Stores And The Hamilton Golf And Country Club! This Is A Rare Opportunity To Live On This Tree Lined Street In The Heart Of Downtown Ancaster. Act Soon To Acquire A Prime Piece Of Property In A Quickly Transitioning Neighbourhood! Upscale New Builds Are Now The New Normal In This Mature Treed Area. Walk To All Ancaster
Extras
Exclude: Washer And Dryer
Property Details
Facts for 156 Rosemary Lane, Hamilton
Status
Days on Market: 167
Last Status: Sold
Sold Date: Oct 10, 2019
Closed Date: Nov 19, 2019
Expiry Date: Nov 13, 2019
Sold Price: $592,000
Unavailable Date: Oct 10, 2019
Input Date: Apr 26, 2019
Property
Status: Sale
Property Type: Detached
Style: 2-Storey
Size (sq ft): 2000
Age: 51-99
Area: Hamilton
Community: Ancaster
Availability Date: Flexible
Inside
Bedrooms: 3
Bathrooms: 2
Kitchens: 1
Rooms: 11
Den/Family Room: Yes
Air Conditioning: Central Air
Fireplace: Yes
Laundry Level: Lower
Washrooms: 2
Building
Basement: Part Fin
Heat Type: Forced Air
Heat Source: Gas
Exterior: Brick
Exterior: Stone
UFFI: No
Energy Certificate: N
Water Supply: Municipal
Special Designation: Unknown
Parking
Driveway: Pvt Double
Garage Spaces: 1
Garage Type: Attached
Covered Parking Spaces: 4
Total Parking Spaces: 5
Fees
Tax Year: 2018
Tax Legal Description: Lt 10, Pl861; Ancaster City Of Hamilton
Taxes: $5,415
Highlights
Feature: Golf
Land
Cross Street: Fiddlers Gr/Douglas/
Municipality District: Hamilton
Fronting On: West
Parcel Number: 174340010
Pool: None
Sewer: Sewers
Lot Depth: 155.67 Feet
Lot Frontage: 75 Feet
Additional Media
- Virtual Tour: https://tours.visualadvantage.ca/3df59476/nb/
Rooms
Room details for 156 Rosemary Lane, Hamilton
| Type | Dimensions | Description |
|---|---|---|
| Living Main | 13.00 x 19.90 | |
| Dining Main | 11.70 x 11.50 | |
| Br Main | 12.40 x 13.80 | |
| Den Main | 9.50 x 9.80 | |
| Kitchen Main | 11.60 x 11.70 | |
| Office Lower | 8.90 x 16.30 | |
| Sunroom Lower | 9.20 x 21.60 | |
| 2nd Br 2nd | 11.90 x 10.70 | |
| 3rd Br 2nd | 11.90 x 10.70 | |
| Rec Bsmt | 13.70 x 22.50 | |
| Utility Bsmt | 13.90 x 13.80 | |
| Utility Bsmt | 13.00 x 10.00 |
| XXXXXXXX | XXX XX, XXXX |
XXXX XXX XXXX |
$XXX,XXX |
| XXX XX, XXXX |
XXXXXX XXX XXXX |
$XXX,XXX |
| XXXXXXXX XXXX | XXX XX, XXXX | $592,000 XXX XXXX |
| XXXXXXXX XXXXXX | XXX XX, XXXX | $699,000 XXX XXXX |

Rousseau Public School
Elementary: PublicAncaster Senior Public School
Elementary: PublicC H Bray School
Elementary: PublicSt. Ann (Ancaster) Catholic Elementary School
Elementary: CatholicSt. Joachim Catholic Elementary School
Elementary: CatholicFessenden School
Elementary: PublicDundas Valley Secondary School
Secondary: PublicSt. Mary Catholic Secondary School
Secondary: CatholicSir Allan MacNab Secondary School
Secondary: PublicBishop Tonnos Catholic Secondary School
Secondary: CatholicAncaster High School
Secondary: PublicSt. Thomas More Catholic Secondary School
Secondary: Catholic

