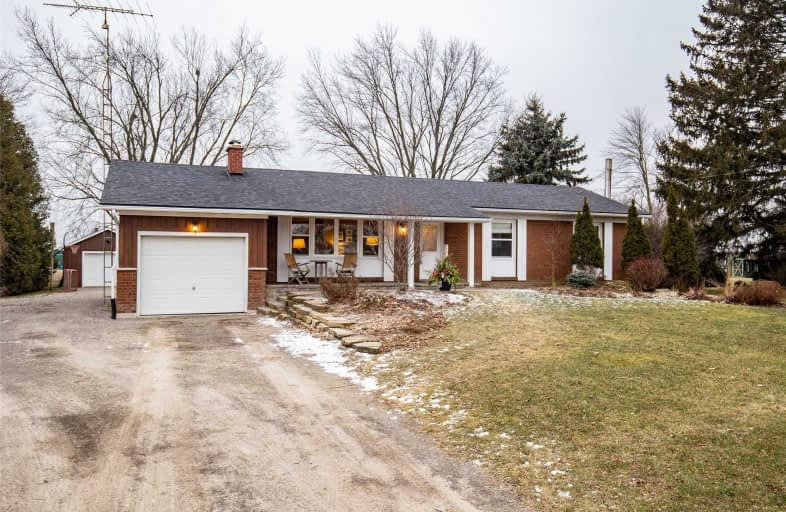Sold on Jan 19, 2019
Note: Property is not currently for sale or for rent.

-
Type: Detached
-
Style: Bungalow
-
Size: 1500 sqft
-
Lot Size: 128.25 x 200 Feet
-
Age: 31-50 years
-
Taxes: $3,898 per year
-
Days on Site: 4 Days
-
Added: Jan 15, 2019 (4 days on market)
-
Updated:
-
Last Checked: 3 months ago
-
MLS®#: X4338105
-
Listed By: Re/max escarpment woolcott realty inc., brokerage
Lovely Bungalow In Country. Charming 3+1 Bed Family Home On A Great Size Lot (128'X 200'), Has An Attached 1 Car Grg, & Sep 1 Car Grg/Shop For All Your Toys. Eat-In Kitch Open To The Dining & Living Area Which Feats Built-In Rustic Shelving & Hardwood Floors. 2 Wood Stoves, One On Each Floor. Fin Basement Includes Bed/Den, Lrg Laundry & Huge Rec Room For Entertaining. Rsa
Extras
Rental Items: Hot Water Heater Inclusions: Fridge, Stove, Dishwasher, Washer, Dryer, Window Coverings, Book Shelves (Dining Room), Book Shelves (Basement) Exclusions: John Deere Riding Lawn Mower
Property Details
Facts for 1572 Concession 4 West, Hamilton
Status
Days on Market: 4
Last Status: Sold
Sold Date: Jan 19, 2019
Closed Date: Apr 18, 2019
Expiry Date: Jun 15, 2019
Sold Price: $660,000
Unavailable Date: Jan 19, 2019
Input Date: Jan 15, 2019
Property
Status: Sale
Property Type: Detached
Style: Bungalow
Size (sq ft): 1500
Age: 31-50
Area: Hamilton
Community: Rural Flamborough
Availability Date: Tba
Assessment Amount: $406,000
Assessment Year: 2016
Inside
Bedrooms: 3
Bedrooms Plus: 1
Bathrooms: 1
Kitchens: 1
Rooms: 6
Den/Family Room: Yes
Air Conditioning: Central Air
Fireplace: Yes
Laundry Level: Lower
Washrooms: 1
Building
Basement: Full
Basement 2: Unfinished
Heat Type: Forced Air
Heat Source: Propane
Exterior: Alum Siding
Exterior: Brick
Water Supply Type: Drilled Well
Water Supply: Well
Special Designation: Unknown
Other Structures: Workshop
Parking
Driveway: Private
Garage Spaces: 1
Garage Type: Attached
Covered Parking Spaces: 6
Fees
Tax Year: 2018
Tax Legal Description: Con 3 Pt Lot 25 Bev Flm
Taxes: $3,898
Highlights
Feature: Level
Land
Cross Street: Valens Rd
Municipality District: Hamilton
Fronting On: South
Pool: None
Sewer: Septic
Lot Depth: 200 Feet
Lot Frontage: 128.25 Feet
Acres: < .50
Rooms
Room details for 1572 Concession 4 West, Hamilton
| Type | Dimensions | Description |
|---|---|---|
| Foyer Ground | - | |
| Living Ground | 3.58 x 5.33 | |
| Dining Ground | 3.05 x 3.05 | |
| Kitchen Ground | 3.51 x 3.66 | |
| Master Ground | 2.95 x 4.04 | |
| Br Ground | 3.05 x 3.56 | |
| Br Ground | 2.44 x 3.20 | |
| Utility Bsmt | - | |
| Rec Bsmt | - | |
| Br Bsmt | - |
| XXXXXXXX | XXX XX, XXXX |
XXXX XXX XXXX |
$XXX,XXX |
| XXX XX, XXXX |
XXXXXX XXX XXXX |
$XXX,XXX |
| XXXXXXXX XXXX | XXX XX, XXXX | $660,000 XXX XXXX |
| XXXXXXXX XXXXXX | XXX XX, XXXX | $679,000 XXX XXXX |

Queen's Rangers Public School
Elementary: PublicBeverly Central Public School
Elementary: PublicSpencer Valley Public School
Elementary: PublicDr John Seaton Senior Public School
Elementary: PublicSt. Bernadette Catholic Elementary School
Elementary: CatholicSir William Osler Elementary School
Elementary: PublicDundas Valley Secondary School
Secondary: PublicSt. Mary Catholic Secondary School
Secondary: CatholicSir Allan MacNab Secondary School
Secondary: PublicBishop Tonnos Catholic Secondary School
Secondary: CatholicAncaster High School
Secondary: PublicWaterdown District High School
Secondary: Public

