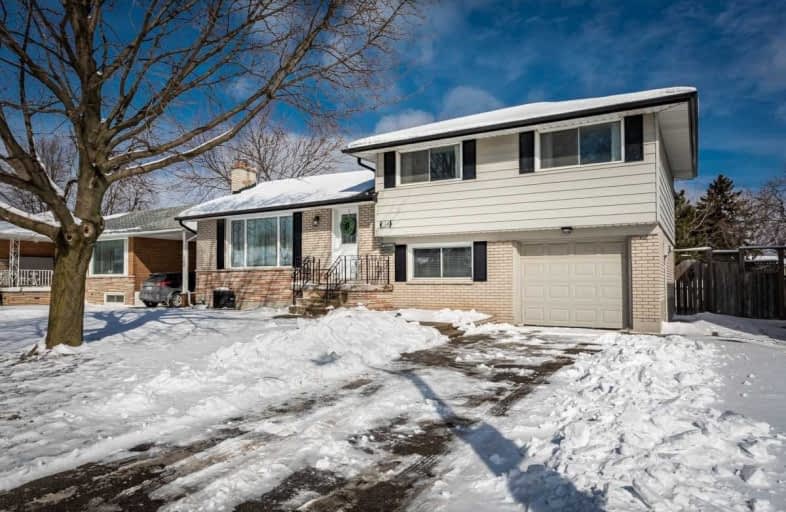
Buchanan Park School
Elementary: Public
0.36 km
Westview Middle School
Elementary: Public
1.07 km
Westwood Junior Public School
Elementary: Public
0.81 km
ÉÉC Monseigneur-de-Laval
Elementary: Catholic
0.14 km
Chedoke Middle School
Elementary: Public
1.14 km
Annunciation of Our Lord Catholic Elementary School
Elementary: Catholic
1.29 km
Turning Point School
Secondary: Public
2.77 km
École secondaire Georges-P-Vanier
Secondary: Public
3.44 km
St. Charles Catholic Adult Secondary School
Secondary: Catholic
1.59 km
Sir Allan MacNab Secondary School
Secondary: Public
2.45 km
Westdale Secondary School
Secondary: Public
2.80 km
Westmount Secondary School
Secondary: Public
0.92 km














