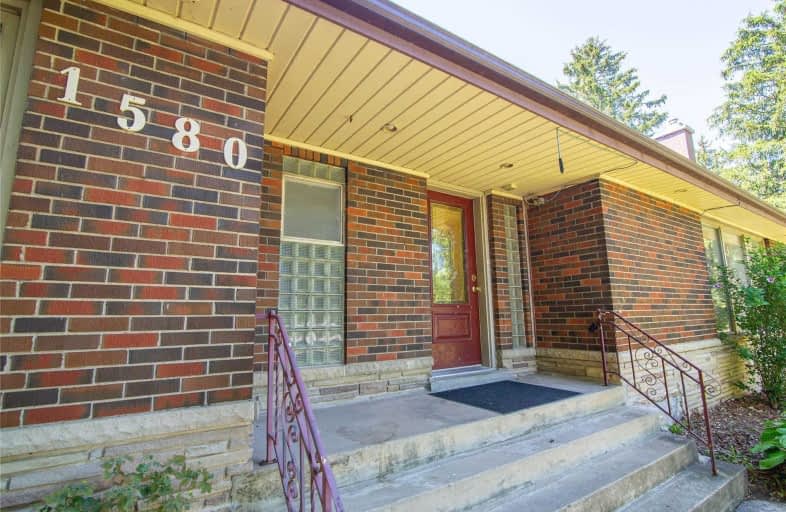Sold on Aug 06, 2020
Note: Property is not currently for sale or for rent.

-
Type: Detached
-
Style: Bungalow
-
Size: 1500 sqft
-
Lot Size: 137.99 x 162.29 Feet
-
Age: 51-99 years
-
Days on Site: 7 Days
-
Added: Jul 30, 2020 (1 week on market)
-
Updated:
-
Last Checked: 2 months ago
-
MLS®#: X4855876
-
Listed By: Re/max escarpment realty inc., brokerage
Massive 5 Bdrm Bungalow Measures Out At Nearly 2000 Sq/Ft. The Property Has Been Well Cared For But Is In Need Of A Cosmetic Refreshing. Roof Replaced 2016. It Features A Large, Attached Double Car Garage W/Front & Rear Doors As Well A Breezeway That Provides A Sep.Entrance To The Bsmnt. Basement Has High Ceilings, A Small Kitchenette, 4 Pc Bath, 2nd Set Of Laundry Connections & Space For A Potential 6th Bdrm. Situated On Just Over A Half-Acre The Property*
Extras
*Offers Beautiful Vistas Of The Surrounding Farmland. The Lot Offers More Than Enough Space For Two Large Driveway As With As A Detached Shop In Back. Rsa
Property Details
Facts for 1580 #56 Highway, Hamilton
Status
Days on Market: 7
Last Status: Sold
Sold Date: Aug 06, 2020
Closed Date: Sep 15, 2020
Expiry Date: Jan 31, 2021
Sold Price: $721,500
Unavailable Date: Aug 06, 2020
Input Date: Aug 04, 2020
Prior LSC: Listing with no contract changes
Property
Status: Sale
Property Type: Detached
Style: Bungalow
Size (sq ft): 1500
Age: 51-99
Area: Hamilton
Community: Hannon
Availability Date: Flexible
Inside
Bedrooms: 5
Bathrooms: 2
Kitchens: 1
Rooms: 14
Den/Family Room: No
Air Conditioning: Central Air
Fireplace: No
Washrooms: 2
Building
Basement: Full
Basement 2: Walk-Up
Heat Type: Radiant
Heat Source: Gas
Exterior: Brick Front
Water Supply Type: Cistern
Water Supply: Other
Special Designation: Unknown
Parking
Driveway: Pvt Double
Garage Spaces: 3
Garage Type: Detached
Covered Parking Spaces: 10
Total Parking Spaces: 10
Fees
Tax Year: 2019
Tax Legal Description: Pt Lt 1, Blk 4, Con 2 Binbrook* See Att'd Full
Land
Cross Street: Guyatt Rd
Municipality District: Hamilton
Fronting On: East
Parcel Number: 173850307
Pool: None
Sewer: Septic
Lot Depth: 162.29 Feet
Lot Frontage: 137.99 Feet
Acres: .50-1.99
Additional Media
- Virtual Tour: https://my.matterport.com/show/?m=DSBy1NGCGTw&brand=0
Rooms
Room details for 1580 #56 Highway, Hamilton
| Type | Dimensions | Description |
|---|---|---|
| Kitchen Main | 4.03 x 3.91 | |
| Dining Main | 4.29 x 3.65 | |
| Living Main | 4.06 x 6.98 | |
| Master Main | 3.47 x 4.41 | |
| Bathroom Main | - | 4 Pc Bath |
| 2nd Br Main | 2.87 x 3.51 | |
| 3rd Br Main | 2.41 x 3.51 | |
| 4th Br Main | 3.02 x 3.51 | |
| 5th Br Main | 3.02 x 4.65 | |
| Family Bsmt | 8.15 x 5.05 | |
| Kitchen Bsmt | 2.90 x 4.72 | |
| Bathroom Bsmt | - | 4 Pc Bath |

| XXXXXXXX | XXX XX, XXXX |
XXXX XXX XXXX |
$XXX,XXX |
| XXX XX, XXXX |
XXXXXX XXX XXXX |
$XXX,XXX |
| XXXXXXXX XXXX | XXX XX, XXXX | $721,500 XXX XXXX |
| XXXXXXXX XXXXXX | XXX XX, XXXX | $650,000 XXX XXXX |

École élémentaire Michaëlle Jean Elementary School
Elementary: PublicSt. James the Apostle Catholic Elementary School
Elementary: CatholicTapleytown Public School
Elementary: PublicOur Lady of the Assumption Catholic Elementary School
Elementary: CatholicSt. Mark Catholic Elementary School
Elementary: CatholicGatestone Elementary Public School
Elementary: PublicGlendale Secondary School
Secondary: PublicSir Winston Churchill Secondary School
Secondary: PublicOrchard Park Secondary School
Secondary: PublicSaltfleet High School
Secondary: PublicCardinal Newman Catholic Secondary School
Secondary: CatholicBishop Ryan Catholic Secondary School
Secondary: Catholic
