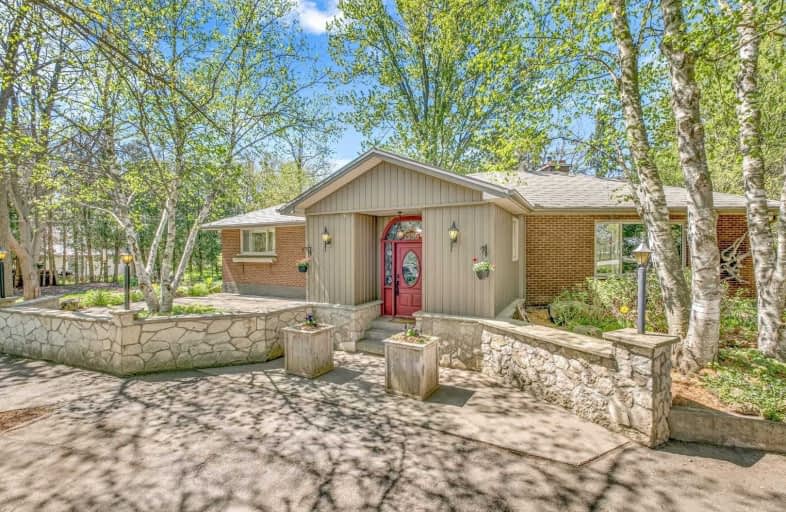Sold on Jul 26, 2021
Note: Property is not currently for sale or for rent.

-
Type: Detached
-
Style: Bungalow
-
Size: 2000 sqft
-
Lot Size: 156.99 x 175 Feet
-
Age: 51-99 years
-
Taxes: $6,207 per year
-
Days on Site: 68 Days
-
Added: May 19, 2021 (2 months on market)
-
Updated:
-
Last Checked: 3 months ago
-
MLS®#: X5241400
-
Listed By: Exp realty, brokerage
Fantastic Rural Property Has It All -Large Workshop, Separate Carriage House, Basement In-Law Suite. Large Eat-In Kitchen. Sunken Family Room With Vaulted Ceilings. Main Level: 3 Beds, 4 Piece Bath, Dining Room, Powder Room. Lower Level:1 Bedroom In-Law Suite W/ Sep Entr. 54' X 28' Insulated Shop. Separate Coach House 762 Sq Ft. W/ Full Kitchen, Living Room, Dining Room, Bedroom With Ensuite, & Powder Room. Brand New School & Community Centre 5 Mins Away. Rsa
Extras
Small Amount Of Aluminum Wiring Present. One Hydro Meter. Propane Heating. House Well Water. Carriage House Well With Drip Cistern. Water Test 0-0.
Property Details
Facts for 1586 4th Concession Road West, Hamilton
Status
Days on Market: 68
Last Status: Sold
Sold Date: Jul 26, 2021
Closed Date: Oct 25, 2021
Expiry Date: Aug 14, 2021
Sold Price: $1,140,000
Unavailable Date: Jul 26, 2021
Input Date: May 19, 2021
Property
Status: Sale
Property Type: Detached
Style: Bungalow
Size (sq ft): 2000
Age: 51-99
Area: Hamilton
Community: Rural Flamborough
Availability Date: Flexible
Assessment Amount: $628,000
Assessment Year: 2016
Inside
Bedrooms: 3
Bedrooms Plus: 2
Bathrooms: 5
Kitchens: 2
Kitchens Plus: 1
Rooms: 6
Den/Family Room: Yes
Air Conditioning: Central Air
Fireplace: Yes
Washrooms: 5
Building
Basement: Finished
Basement 2: Walk-Up
Heat Type: Forced Air
Heat Source: Propane
Exterior: Brick
Exterior: Vinyl Siding
Water Supply: Well
Special Designation: Unknown
Parking
Driveway: Circular
Garage Spaces: 2
Garage Type: Built-In
Covered Parking Spaces: 6
Total Parking Spaces: 8
Fees
Tax Year: 2020
Tax Legal Description: Pt Lt 24, Con 3 Beverly, As In Ab69743
Taxes: $6,207
Land
Cross Street: Valens Road
Municipality District: Hamilton
Fronting On: South
Parcel Number: 175550137
Pool: None
Sewer: Septic
Lot Depth: 175 Feet
Lot Frontage: 156.99 Feet
Rooms
Room details for 1586 4th Concession Road West, Hamilton
| Type | Dimensions | Description |
|---|---|---|
| Kitchen Ground | 6.71 x 4.27 | |
| Living Ground | 7.24 x 5.38 | |
| Dining Ground | 4.77 x 4.47 | |
| Master Ground | 3.66 x 4.57 | |
| 2nd Br Ground | 2.94 x 3.50 | |
| 3rd Br Ground | 4.11 x 2.80 | |
| Kitchen Bsmt | 2.03 x 2.34 | |
| Living Bsmt | 4.50 x 4.72 | |
| 4th Br Bsmt | 4.53 x 2.33 | |
| Rec Bsmt | 4.19 x 7.16 |
| XXXXXXXX | XXX XX, XXXX |
XXXX XXX XXXX |
$X,XXX,XXX |
| XXX XX, XXXX |
XXXXXX XXX XXXX |
$X,XXX,XXX |
| XXXXXXXX XXXX | XXX XX, XXXX | $1,140,000 XXX XXXX |
| XXXXXXXX XXXXXX | XXX XX, XXXX | $1,149,900 XXX XXXX |

Queen's Rangers Public School
Elementary: PublicBeverly Central Public School
Elementary: PublicSpencer Valley Public School
Elementary: PublicDr John Seaton Senior Public School
Elementary: PublicSt. Bernadette Catholic Elementary School
Elementary: CatholicSir William Osler Elementary School
Elementary: PublicDundas Valley Secondary School
Secondary: PublicSt. Mary Catholic Secondary School
Secondary: CatholicSir Allan MacNab Secondary School
Secondary: PublicBishop Tonnos Catholic Secondary School
Secondary: CatholicAncaster High School
Secondary: PublicWaterdown District High School
Secondary: Public- 3 bath
- 3 bed
- 1500 sqft
556 Highway 8, Hamilton, Ontario • L8G 5G2 • Stoney Creek



