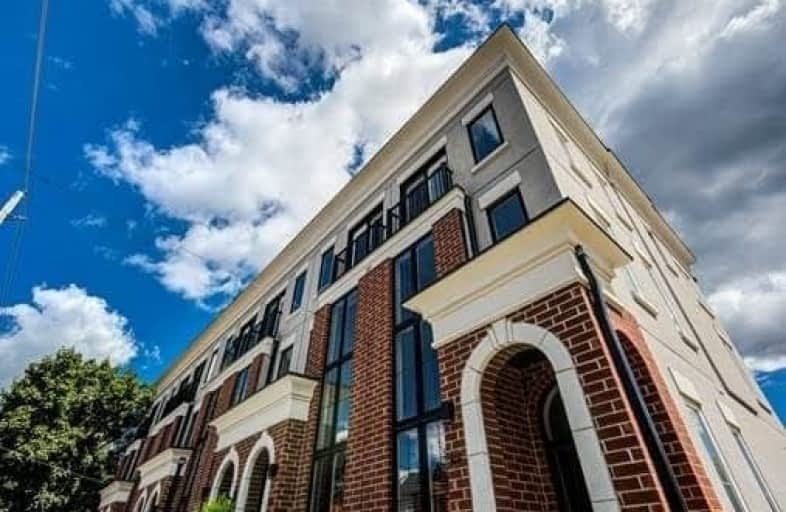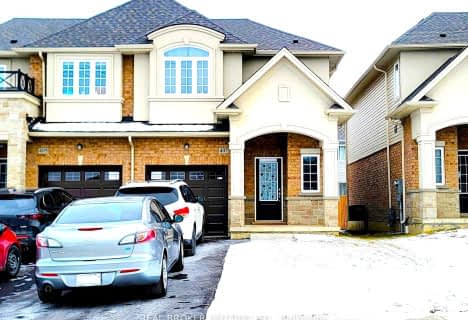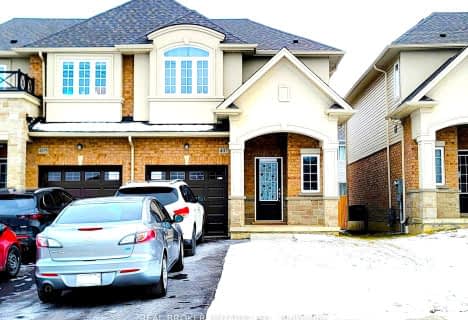
St. Patrick Catholic Elementary School
Elementary: Catholic
0.81 km
Central Junior Public School
Elementary: Public
0.89 km
Queensdale School
Elementary: Public
1.14 km
George L Armstrong Public School
Elementary: Public
1.21 km
Dr. J. Edgar Davey (New) Elementary Public School
Elementary: Public
0.95 km
Queen Victoria Elementary Public School
Elementary: Public
0.18 km
King William Alter Ed Secondary School
Secondary: Public
0.72 km
Turning Point School
Secondary: Public
0.60 km
École secondaire Georges-P-Vanier
Secondary: Public
2.97 km
St. Charles Catholic Adult Secondary School
Secondary: Catholic
1.48 km
Sir John A Macdonald Secondary School
Secondary: Public
1.39 km
Cathedral High School
Secondary: Catholic
0.87 km







