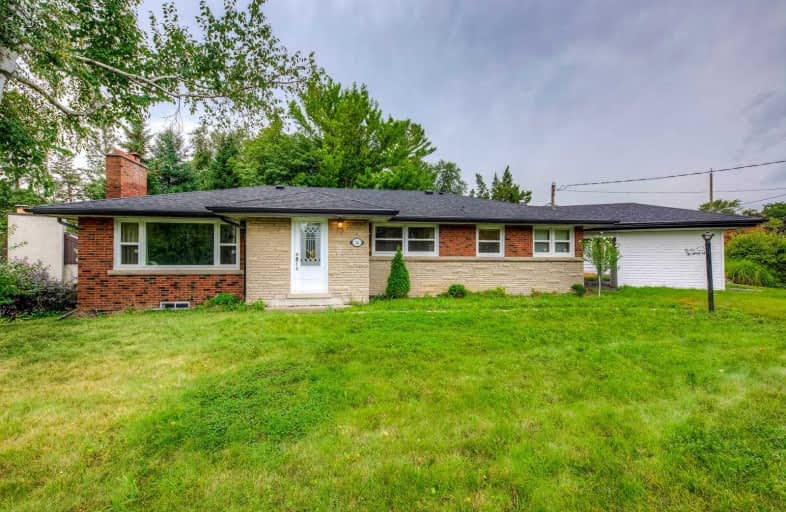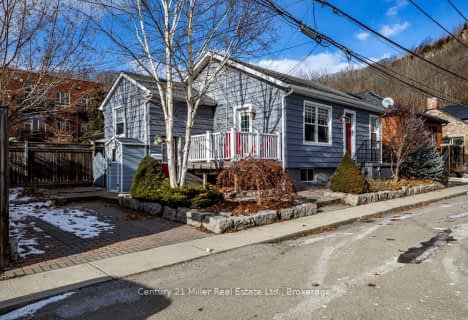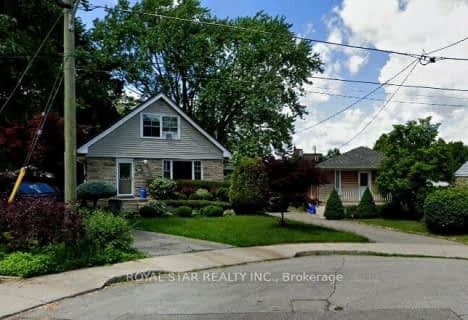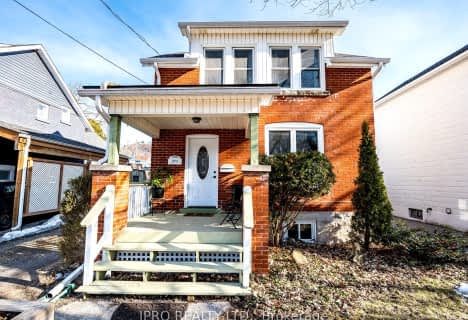
Yorkview School
Elementary: Public
2.10 km
St. Augustine Catholic Elementary School
Elementary: Catholic
1.30 km
St. Bernadette Catholic Elementary School
Elementary: Catholic
0.86 km
Dundana Public School
Elementary: Public
0.96 km
Dundas Central Public School
Elementary: Public
1.07 km
Sir William Osler Elementary School
Elementary: Public
1.39 km
Dundas Valley Secondary School
Secondary: Public
1.19 km
St. Mary Catholic Secondary School
Secondary: Catholic
2.91 km
Sir Allan MacNab Secondary School
Secondary: Public
4.52 km
Ancaster High School
Secondary: Public
6.04 km
Westdale Secondary School
Secondary: Public
4.97 km
St. Thomas More Catholic Secondary School
Secondary: Catholic
6.22 km










