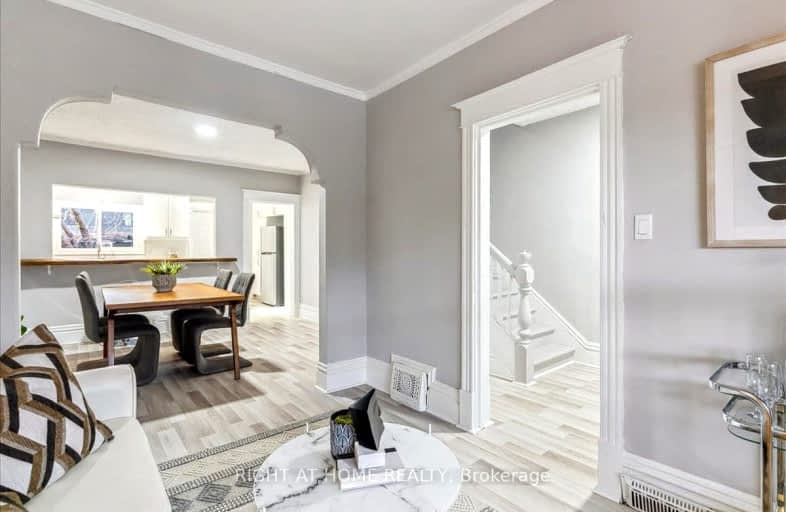Very Walkable
- Most errands can be accomplished on foot.
84
/100
Good Transit
- Some errands can be accomplished by public transportation.
59
/100
Very Bikeable
- Most errands can be accomplished on bike.
78
/100

ÉÉC Notre-Dame
Elementary: Catholic
1.38 km
St. Brigid Catholic Elementary School
Elementary: Catholic
0.78 km
St. Ann (Hamilton) Catholic Elementary School
Elementary: Catholic
0.49 km
Adelaide Hoodless Public School
Elementary: Public
0.97 km
Cathy Wever Elementary Public School
Elementary: Public
0.55 km
Prince of Wales Elementary Public School
Elementary: Public
0.74 km
King William Alter Ed Secondary School
Secondary: Public
1.55 km
Turning Point School
Secondary: Public
2.35 km
Vincent Massey/James Street
Secondary: Public
3.18 km
Delta Secondary School
Secondary: Public
2.64 km
Sherwood Secondary School
Secondary: Public
3.25 km
Cathedral High School
Secondary: Catholic
1.11 km














