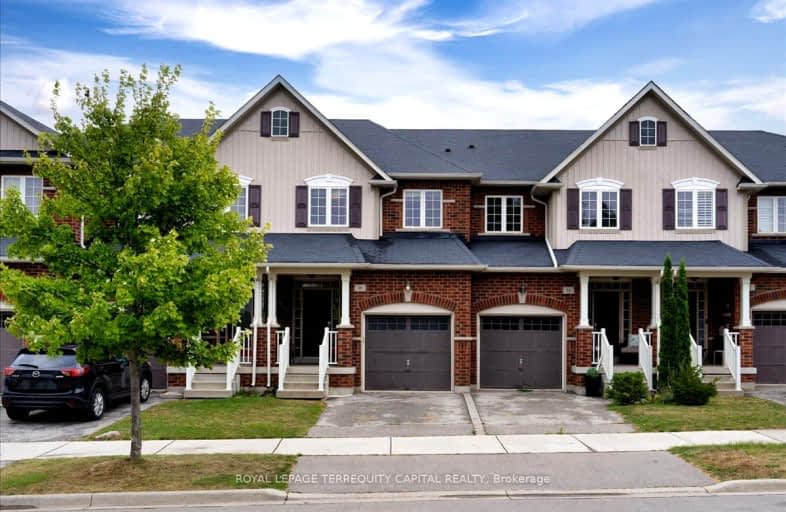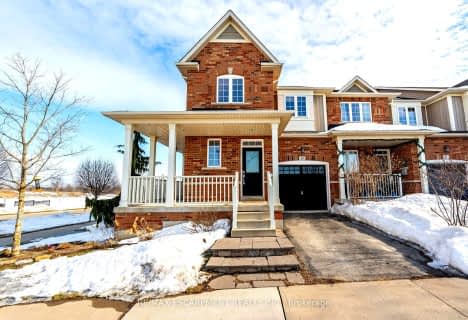Very Walkable
- Most errands can be accomplished on foot.
72
/100
Minimal Transit
- Almost all errands require a car.
24
/100
Bikeable
- Some errands can be accomplished on bike.
56
/100

Flamborough Centre School
Elementary: Public
3.23 km
St. Thomas Catholic Elementary School
Elementary: Catholic
1.21 km
Mary Hopkins Public School
Elementary: Public
0.73 km
Allan A Greenleaf Elementary
Elementary: Public
0.36 km
Guardian Angels Catholic Elementary School
Elementary: Catholic
1.04 km
Guy B Brown Elementary Public School
Elementary: Public
0.87 km
École secondaire Georges-P-Vanier
Secondary: Public
7.88 km
Aldershot High School
Secondary: Public
5.69 km
Sir John A Macdonald Secondary School
Secondary: Public
8.81 km
St. Mary Catholic Secondary School
Secondary: Catholic
9.36 km
Waterdown District High School
Secondary: Public
0.43 km
Westdale Secondary School
Secondary: Public
8.55 km
-
TD Bank Financial Group
255 Dundas St E (Hamilton St N), Waterdown ON L8B 0E5 0.98km -
TD Canada Trust ATM
255 Dundas St E, Waterdown ON L8B 0E5 0.98km -
Scotiabank
3505 Upper Middle Rd, Dundas ON L0R 2H2 2.19km











