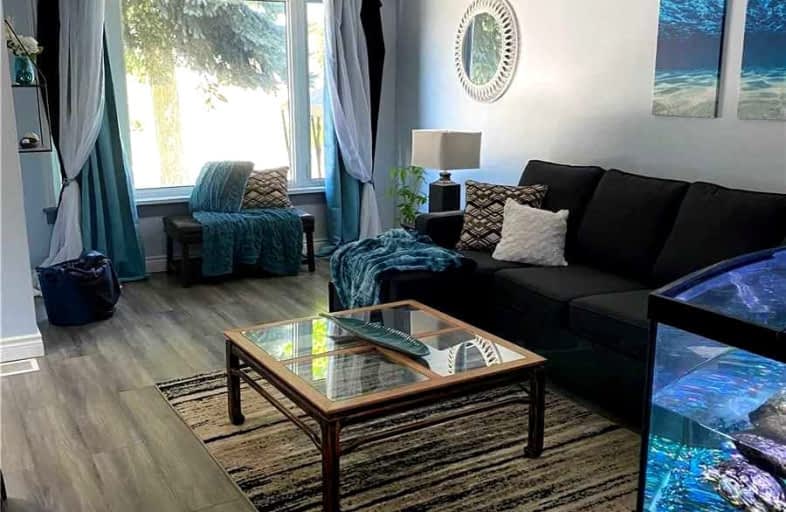
St Hedwig Catholic School
Elementary: Catholic
1.51 km
Monsignor John Pereyma Elementary Catholic School
Elementary: Catholic
0.47 km
Bobby Orr Public School
Elementary: Public
0.83 km
Glen Street Public School
Elementary: Public
0.93 km
Dr C F Cannon Public School
Elementary: Public
1.44 km
David Bouchard P.S. Elementary Public School
Elementary: Public
1.46 km
DCE - Under 21 Collegiate Institute and Vocational School
Secondary: Public
2.18 km
Durham Alternative Secondary School
Secondary: Public
2.90 km
G L Roberts Collegiate and Vocational Institute
Secondary: Public
2.10 km
Monsignor John Pereyma Catholic Secondary School
Secondary: Catholic
0.36 km
Eastdale Collegiate and Vocational Institute
Secondary: Public
3.79 km
O'Neill Collegiate and Vocational Institute
Secondary: Public
3.38 km














