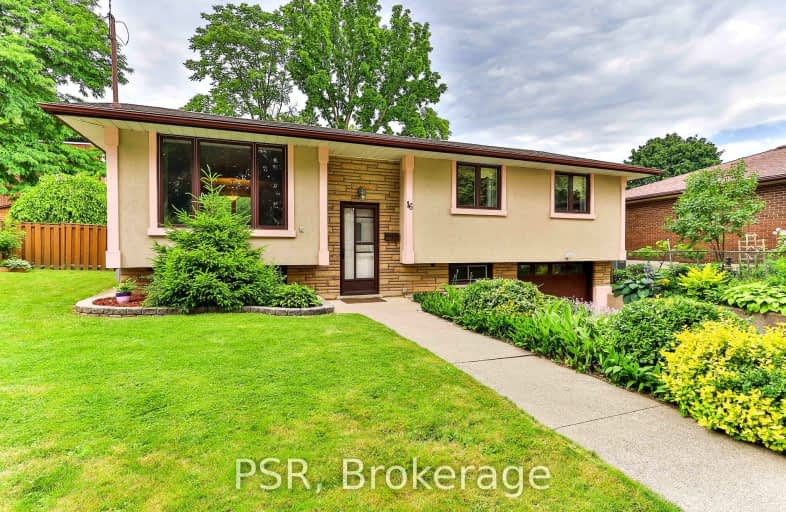Very Walkable
- Most errands can be accomplished on foot.
81
/100
Good Transit
- Some errands can be accomplished by public transportation.
54
/100
Bikeable
- Some errands can be accomplished on bike.
61
/100

Glenwood Special Day School
Elementary: Public
1.48 km
Yorkview School
Elementary: Public
1.49 km
Canadian Martyrs Catholic Elementary School
Elementary: Catholic
1.81 km
St. Augustine Catholic Elementary School
Elementary: Catholic
1.52 km
Dundana Public School
Elementary: Public
0.73 km
Dundas Central Public School
Elementary: Public
1.56 km
École secondaire Georges-P-Vanier
Secondary: Public
3.93 km
Dundas Valley Secondary School
Secondary: Public
2.79 km
St. Mary Catholic Secondary School
Secondary: Catholic
1.48 km
Sir Allan MacNab Secondary School
Secondary: Public
3.66 km
Westdale Secondary School
Secondary: Public
3.37 km
St. Thomas More Catholic Secondary School
Secondary: Catholic
5.60 km
-
Sheldon Manor Park
Don St, Dundas ON 0.2km -
Dundas Driving Park
71 Cross St, Dundas ON 1.35km -
Cliffview Park
3.44km
-
RBC Financial Group
1845 Main St W (@ Whitney), Hamilton ON L8S 1J2 1.05km -
CIBC
83 King St W (at Sydenham St), Dundas ON L9H 1V1 1.33km -
CIBC
1015 King St W, Hamilton ON L8S 1L3 3.03km














