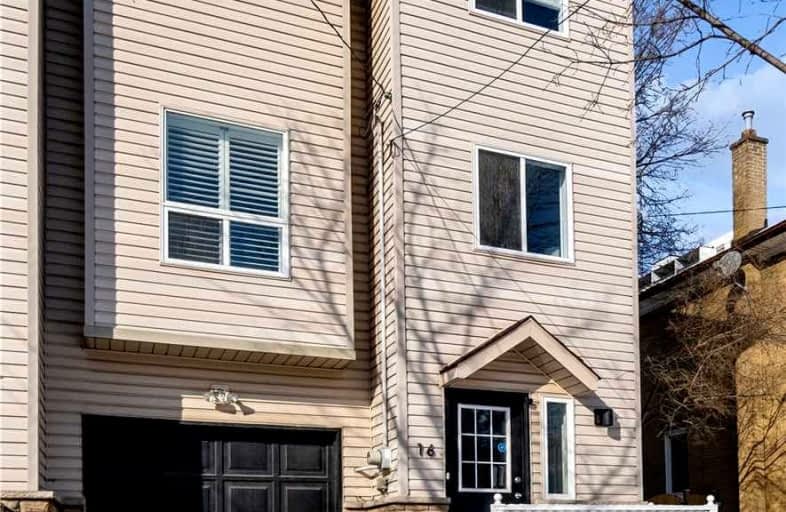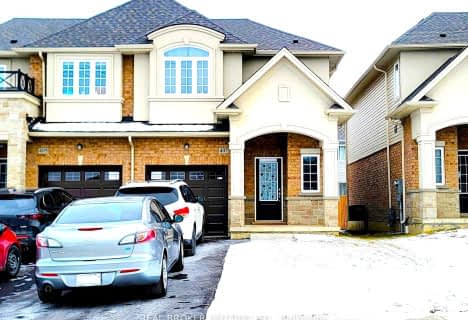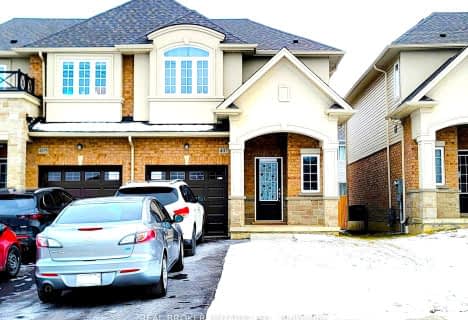
3D Walkthrough

Sacred Heart of Jesus Catholic Elementary School
Elementary: Catholic
0.84 km
ÉÉC Notre-Dame
Elementary: Catholic
0.48 km
Blessed Sacrament Catholic Elementary School
Elementary: Catholic
1.23 km
Adelaide Hoodless Public School
Elementary: Public
0.80 km
Highview Public School
Elementary: Public
1.11 km
Prince of Wales Elementary Public School
Elementary: Public
1.62 km
King William Alter Ed Secondary School
Secondary: Public
2.51 km
Vincent Massey/James Street
Secondary: Public
1.51 km
Nora Henderson Secondary School
Secondary: Public
2.56 km
Delta Secondary School
Secondary: Public
2.10 km
Sherwood Secondary School
Secondary: Public
1.81 km
Cathedral High School
Secondary: Catholic
1.85 km






