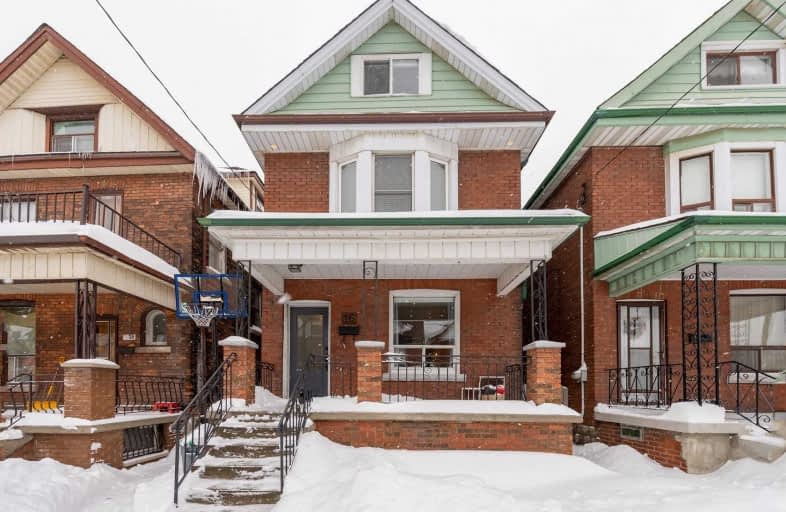
ÉÉC Notre-Dame
Elementary: Catholic
1.10 km
St. Brigid Catholic Elementary School
Elementary: Catholic
1.20 km
St. Ann (Hamilton) Catholic Elementary School
Elementary: Catholic
0.40 km
Adelaide Hoodless Public School
Elementary: Public
0.70 km
Cathy Wever Elementary Public School
Elementary: Public
0.97 km
Prince of Wales Elementary Public School
Elementary: Public
0.36 km
King William Alter Ed Secondary School
Secondary: Public
1.94 km
Turning Point School
Secondary: Public
2.72 km
Vincent Massey/James Street
Secondary: Public
3.00 km
Delta Secondary School
Secondary: Public
2.22 km
Sherwood Secondary School
Secondary: Public
2.90 km
Cathedral High School
Secondary: Catholic
1.43 km














