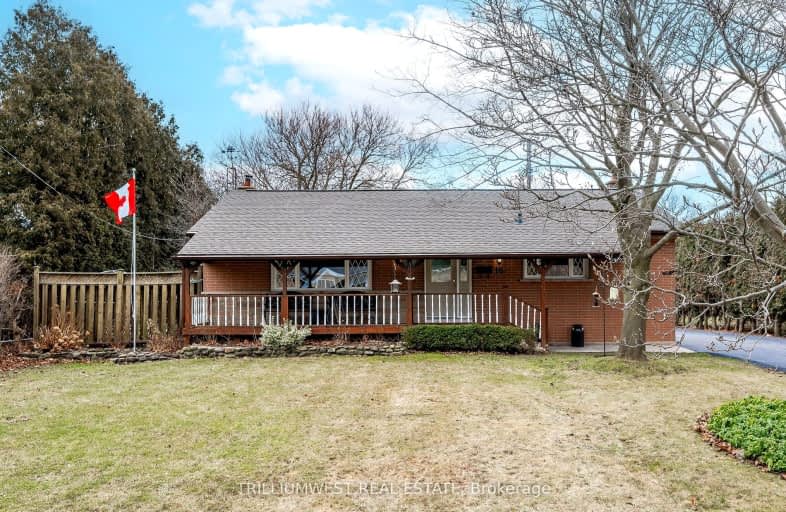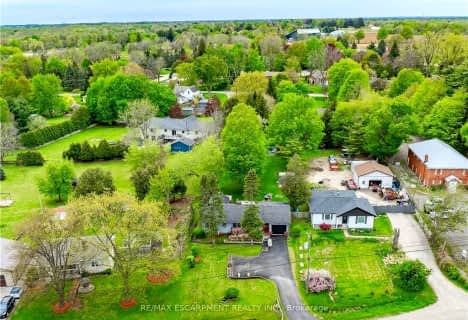Car-Dependent
- Almost all errands require a car.
15
/100
Minimal Transit
- Almost all errands require a car.
20
/100
Somewhat Bikeable
- Most errands require a car.
35
/100

Millgrove Public School
Elementary: Public
3.70 km
St. Thomas Catholic Elementary School
Elementary: Catholic
2.99 km
Mary Hopkins Public School
Elementary: Public
3.27 km
Allan A Greenleaf Elementary
Elementary: Public
2.35 km
Guardian Angels Catholic Elementary School
Elementary: Catholic
3.21 km
Guy B Brown Elementary Public School
Elementary: Public
1.92 km
École secondaire Georges-P-Vanier
Secondary: Public
6.05 km
Aldershot High School
Secondary: Public
5.97 km
Sir John A Macdonald Secondary School
Secondary: Public
7.38 km
St. Mary Catholic Secondary School
Secondary: Catholic
6.93 km
Waterdown District High School
Secondary: Public
2.31 km
Westdale Secondary School
Secondary: Public
6.53 km
-
Longyear Park
Waterdown ON L8B 0H1 1.62km -
Waterdown Memorial Playground
Hamilton ON 3km -
Grindstone Creek
Hidden Valley Rd, Burlington ON 4.98km
-
CoinFlip Bitcoin ATM
115 Hamilton St N, Waterdown ON L8B 1A8 2.71km -
TD Bank Financial Group
255 Dundas St E (Hamilton St N), Waterdown ON L8B 0E5 2.74km -
Localcoin Bitcoin ATM - Waterdown Variety
11 Hamilton St N, Waterdown ON L0R 2H0 2.92km









