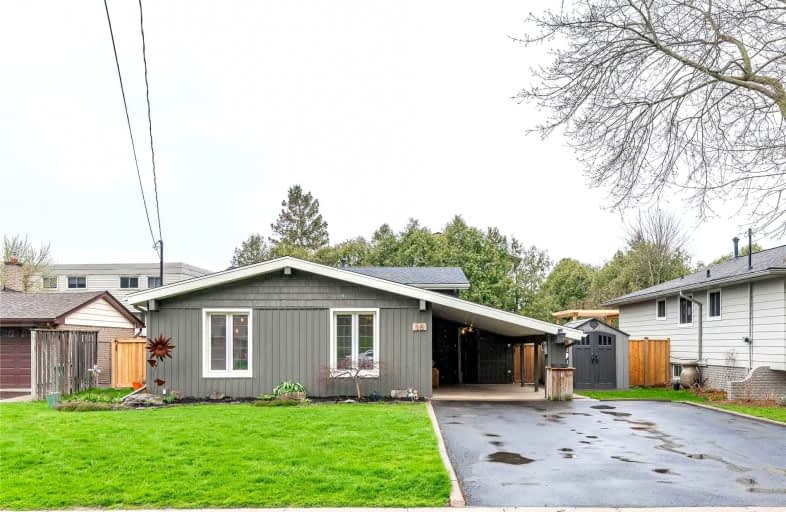
Glenwood Special Day School
Elementary: Public
3.19 km
Yorkview School
Elementary: Public
0.42 km
Canadian Martyrs Catholic Elementary School
Elementary: Catholic
2.81 km
St. Augustine Catholic Elementary School
Elementary: Catholic
1.31 km
Dundana Public School
Elementary: Public
2.22 km
Dundas Central Public School
Elementary: Public
1.57 km
École secondaire Georges-P-Vanier
Secondary: Public
4.06 km
Dundas Valley Secondary School
Secondary: Public
3.54 km
St. Mary Catholic Secondary School
Secondary: Catholic
2.89 km
Sir Allan MacNab Secondary School
Secondary: Public
5.32 km
Waterdown District High School
Secondary: Public
6.80 km
Westdale Secondary School
Secondary: Public
3.87 km














