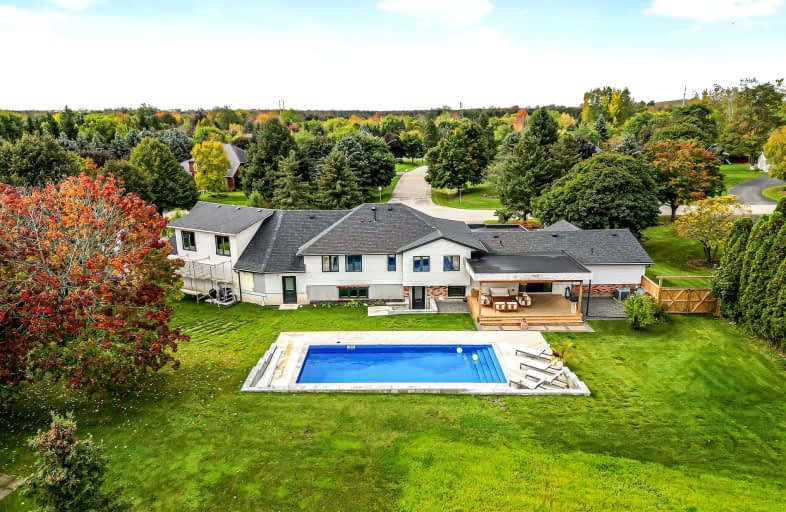Car-Dependent
- Almost all errands require a car.
No Nearby Transit
- Almost all errands require a car.
Somewhat Bikeable
- Most errands require a car.

Millgrove Public School
Elementary: PublicFlamborough Centre School
Elementary: PublicOur Lady of Mount Carmel Catholic Elementary School
Elementary: CatholicKilbride Public School
Elementary: PublicBalaclava Public School
Elementary: PublicGuardian Angels Catholic Elementary School
Elementary: CatholicÉcole secondaire Georges-P-Vanier
Secondary: PublicAldershot High School
Secondary: PublicDundas Valley Secondary School
Secondary: PublicSt. Mary Catholic Secondary School
Secondary: CatholicWaterdown District High School
Secondary: PublicWestdale Secondary School
Secondary: Public-
The Watermark Taphouse & Grille
115 Hamilton Street N, Waterdown, ON L8B 1A8 7.94km -
The Keg Steakhouse + Bar
36 Horseshoe Crescent, Waterdown, ON L0R 2H2 8.28km -
Turtle Jack's
255 Dundas Street E, Waterdown, ON L0R 2H6 8.49km
-
Tim Hortons
26 Carlisle Road, Hamilton, ON L0R 1K0 1.43km -
Breezy Corners Family Restaurant
1480 Highway 6 N, Freelton, ON L8N 2Z7 1.62km -
McDonald's
115 Hamilton Street North, Waterdown, ON L0R 2H0 7.97km
-
Crunch Fitness
50 Horseshoe Crescent, Hamilton, ON L8B 0Y2 8.14km -
Gym On Plains
100 Plains Road W, Burlington, ON L7T 0A5 12.94km -
LA Fitness
1326 Brant St, Burlington, ON L7P 1X8 13.24km
-
Shoppers Drug Mart
511 Plains Road E, Burlington, ON L7T 2E2 13.48km -
Morelli's Pharmacy
2900 Walkers Line, Burlington, ON L7M 4M8 13.58km -
Shoppers Drug Mart
1341 Main Street W, Hamilton, ON L8S 1C6 13.66km
-
Tim Hortons
26 Carlisle Road, Hamilton, ON L0R 1K0 1.43km -
Breezy Corners Family Restaurant
1480 Highway 6 N, Freelton, ON L8N 2Z7 1.62km -
Carlisle Bakery Plus
1467 Centre Road, Carlisle, ON L0R 1H2 2.78km
-
Treasure Hunt
30 Horseshoe Crescent, Waterdown, ON L0R 2H2 8.31km -
Canadian Tire
11 Clappison Avenue, Waterdown, ON L8B 0Y2 8.39km -
Walmart
90 Dundas Street E, Waterdown, ON L0R 2H2 8.51km
-
Fortinos Supermarket
115 Hamilton Street N, Waterdown, ON L0R 2H6 7.93km -
Eric's No Frills
36 Clappison Avenue, Hamilton, ON L8B 0Y2 8.26km -
Goodness Me! Natural Food Market
74 Hamilton Street N, Waterdown, ON L0R 2H6 8.36km
-
LCBO
3041 Walkers Line, Burlington, ON L5L 5Z6 13.4km -
Liquor Control Board of Ontario
233 Dundurn Street S, Hamilton, ON L8P 4K8 15.02km -
The Beer Store
396 Elizabeth St, Burlington, ON L7R 2L6 16.34km
-
Shell
1294 ON 6 N, Hamilton, ON L8N 2Z7 7.19km -
Petro Canada
475 ON-6, Hamilton, ON L8N 2Z7 8.64km -
Maple Mechanical
3333 Mainway, Suite B, Burlington, ON L7M 1A6 15.06km
-
SilverCity Burlington Cinemas
1250 Brant Street, Burlington, ON L7P 1G6 13.11km -
The Westdale
1014 King Street West, Hamilton, ON L8S 1L4 13.67km -
Staircase Cafe Theatre
27 Dundurn Street N, Hamilton, ON L8R 3C9 14.34km
-
Health Sciences Library, McMaster University
1280 Main Street, Hamilton, ON L8S 4K1 12.92km -
Mills Memorial Library
1280 Main Street W, Hamilton, ON L8S 4L8 13.18km -
H.G. Thode Library
1280 Main Street W, Hamilton, ON L8S 13.18km
-
McMaster Children's Hospital
1200 Main Street W, Hamilton, ON L8N 3Z5 13.62km -
St Peter's Residence
125 Av Redfern, Hamilton, ON L9C 7W9 15.36km -
Joseph Brant Hospital
1245 Lakeshore Road, Burlington, ON L7S 0A2 16.11km


