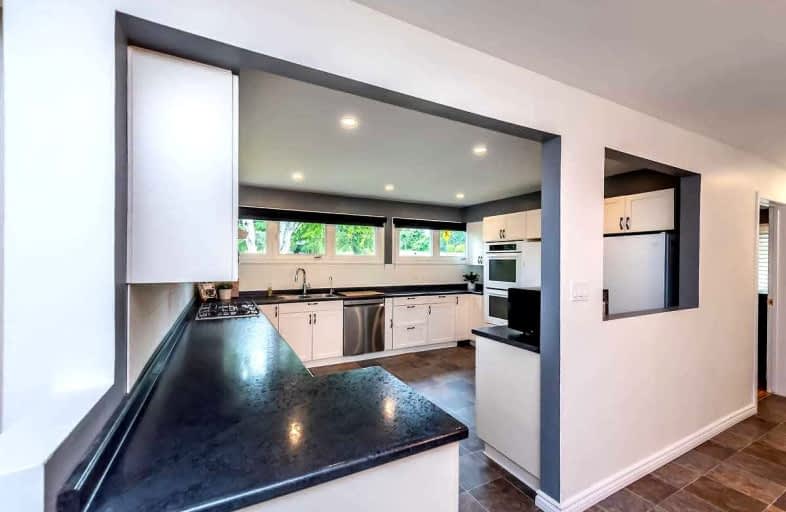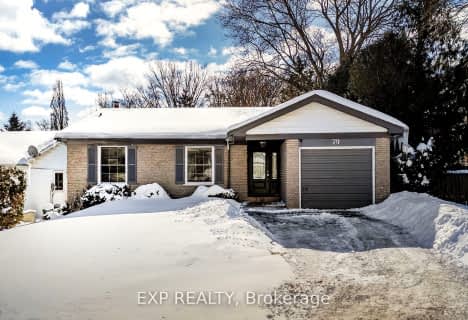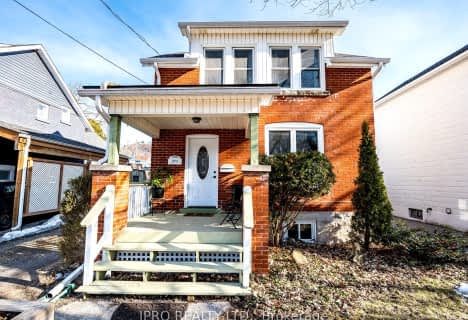Car-Dependent
- Almost all errands require a car.
5
/100
No Nearby Transit
- Almost all errands require a car.
0
/100
Somewhat Bikeable
- Almost all errands require a car.
15
/100

Spencer Valley Public School
Elementary: Public
2.07 km
St. Augustine Catholic Elementary School
Elementary: Catholic
2.89 km
St. Bernadette Catholic Elementary School
Elementary: Catholic
2.03 km
Dundana Public School
Elementary: Public
3.58 km
Dundas Central Public School
Elementary: Public
2.69 km
Sir William Osler Elementary School
Elementary: Public
1.76 km
Dundas Valley Secondary School
Secondary: Public
1.90 km
St. Mary Catholic Secondary School
Secondary: Catholic
5.52 km
Sir Allan MacNab Secondary School
Secondary: Public
7.09 km
Bishop Tonnos Catholic Secondary School
Secondary: Catholic
7.74 km
Ancaster High School
Secondary: Public
6.26 km
Westdale Secondary School
Secondary: Public
7.43 km
-
Off Leash Dog Park, Valley Road and York Road
York Rd (Valley Road), Dundas ON 2.4km -
Dundas Valley Trail Centre
Ancaster ON 2.88km -
Christie Conservation Area
1002 5 Hwy W (Dundas), Hamilton ON L9H 5E2 3.45km
-
CIBC
1200 Main St W, Hamilton ON L8S 4K1 5.36km -
BMO Bank of Montreal
737 Golf Links Rd, Ancaster ON L9K 1L5 5.8km -
Scotiabank
851 Golf Links Rd, Hamilton ON L9K 1L5 6.02km











