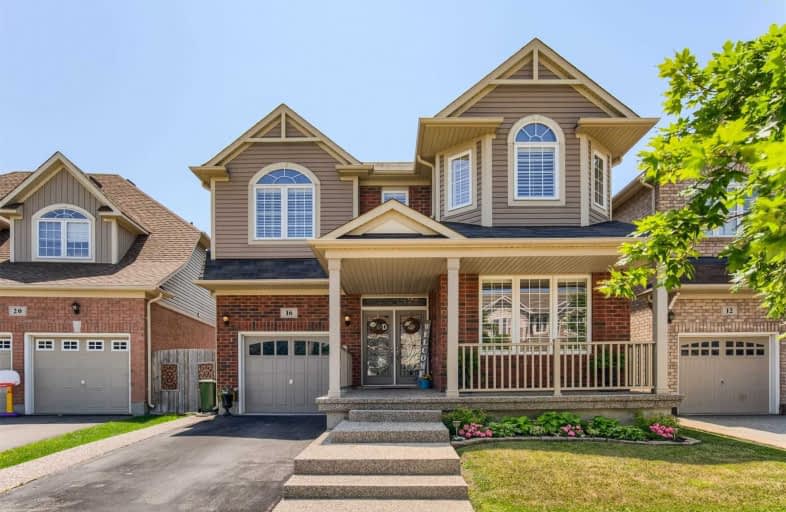Sold on Sep 16, 2019
Note: Property is not currently for sale or for rent.

-
Type: Detached
-
Style: 2-Storey
-
Lot Size: 32 x 82 Feet
-
Age: No Data
-
Taxes: $4,854 per year
-
Days on Site: 45 Days
-
Added: Oct 04, 2019 (1 month on market)
-
Updated:
-
Last Checked: 3 months ago
-
MLS®#: X4538382
-
Listed By: Royal lepage state realty., brokerage
Stunning 4-Bedroom Home In Family-Friendly Stoney Creek Within Walking Distance To The Lake. Upgrades Include: Professionally Finished Aggregate Front Porch/Walkways, Glass Double Front Doors, 9Ft Ceilings On Main Dark Hardwood Flooring, A Separate Dining Room With Coffered Ceiling And The Opulent Two-Tone Kitchen Offers Granite Counter Tops, Stainless Steel Appliances & Pantry & Dinette Area. The Fully Fenced Yard Has Spacious 20X24 Ft Aggregate Patio
Extras
The Backyard Also Has Two Gazebos And Hot Tub! The Upper Level Has Laundry And Master Suite With Walk-In Closet And 5Pc Ensuite. Located Only A Minute To Qew, Close To Schools & Parks, **Interboard Listing: Hamilton Burlington R.E. Assoc**
Property Details
Facts for 16 Nanaimo Crescent, Hamilton
Status
Days on Market: 45
Last Status: Sold
Sold Date: Sep 16, 2019
Closed Date: Oct 17, 2019
Expiry Date: Nov 03, 2019
Sold Price: $690,000
Unavailable Date: Sep 16, 2019
Input Date: Aug 06, 2019
Prior LSC: Listing with no contract changes
Property
Status: Sale
Property Type: Detached
Style: 2-Storey
Area: Hamilton
Community: Stoney Creek
Availability Date: Flexible
Inside
Bedrooms: 4
Bathrooms: 3
Kitchens: 1
Rooms: 8
Den/Family Room: Yes
Air Conditioning: Central Air
Fireplace: Yes
Washrooms: 3
Building
Basement: Full
Basement 2: Unfinished
Heat Type: Forced Air
Heat Source: Gas
Exterior: Brick
Exterior: Vinyl Siding
Water Supply: Municipal
Special Designation: Unknown
Parking
Driveway: Private
Garage Spaces: 1
Garage Type: Attached
Covered Parking Spaces: 1
Total Parking Spaces: 2
Fees
Tax Year: 2019
Tax Legal Description: Lot 81, Plan 62M1096; S/T Easement For Entry As In
Taxes: $4,854
Land
Cross Street: Qew To Fifty Rd - Le
Municipality District: Hamilton
Fronting On: West
Pool: None
Sewer: Sewers
Lot Depth: 82 Feet
Lot Frontage: 32 Feet
Additional Media
- Virtual Tour: https://www.16nanaimo.ca/#1
Rooms
Room details for 16 Nanaimo Crescent, Hamilton
| Type | Dimensions | Description |
|---|---|---|
| Office Ground | 3.15 x 3.35 | |
| Dining Ground | 3.20 x 3.35 | |
| Kitchen Ground | 3.96 x 5.18 | |
| Family Ground | 4.27 x 4.57 | |
| Bathroom Ground | - | 2 Pc Bath |
| Br 2nd | 4.57 x 4.57 | 5 Pc Bath |
| Br 2nd | 3.40 x 3.81 | |
| Br 2nd | 3.66 x 3.51 | |
| Br 2nd | 3.48 x 3.73 | |
| Bathroom 2nd | - | 4 Pc Bath |
| Laundry 2nd | - | |
| Other Bsmt | - |
| XXXXXXXX | XXX XX, XXXX |
XXXX XXX XXXX |
$XXX,XXX |
| XXX XX, XXXX |
XXXXXX XXX XXXX |
$XXX,XXX |
| XXXXXXXX XXXX | XXX XX, XXXX | $690,000 XXX XXXX |
| XXXXXXXX XXXXXX | XXX XX, XXXX | $699,900 XXX XXXX |

Our Lady of Peace Catholic Elementary School
Elementary: CatholicImmaculate Heart of Mary Catholic Elementary School
Elementary: CatholicSmith Public School
Elementary: PublicOur Lady of Fatima Catholic Elementary School
Elementary: CatholicSt. Gabriel Catholic Elementary School
Elementary: CatholicWinona Elementary Elementary School
Elementary: PublicGrimsby Secondary School
Secondary: PublicGlendale Secondary School
Secondary: PublicOrchard Park Secondary School
Secondary: PublicBlessed Trinity Catholic Secondary School
Secondary: CatholicSaltfleet High School
Secondary: PublicCardinal Newman Catholic Secondary School
Secondary: Catholic- 1 bath
- 5 bed
24 Victoria Avenue, Hamilton, Ontario • L8E 5E4 • Stoney Creek Industrial



