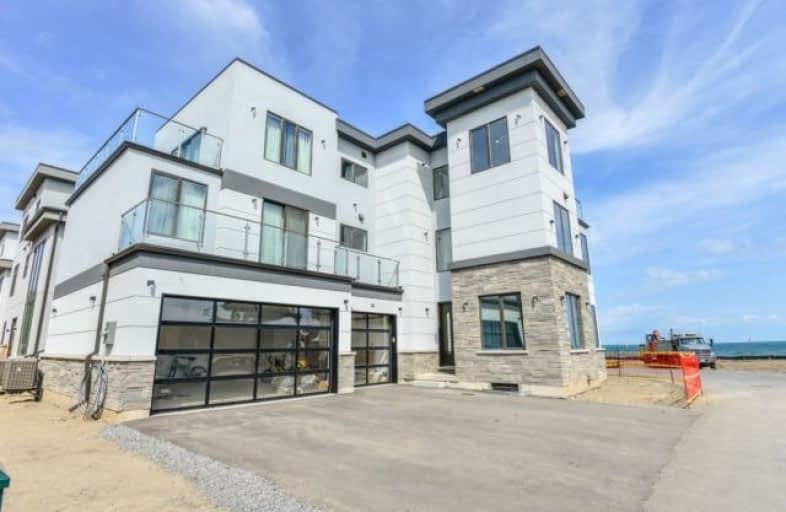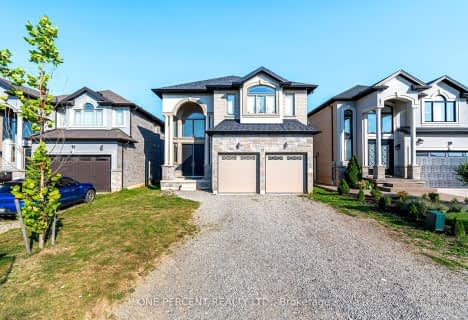Sold on Jul 12, 2019
Note: Property is not currently for sale or for rent.

-
Type: Detached
-
Style: 3-Storey
-
Size: 3500 sqft
-
Lot Size: 71 x 94 Feet
-
Age: No Data
-
Days on Site: 103 Days
-
Added: Sep 07, 2019 (3 months on market)
-
Updated:
-
Last Checked: 3 months ago
-
MLS®#: X4398861
-
Listed By: Century 21 president realty inc., brokerage
Open House *Sunday*. 200K Reduction & Over* **100K*** Of Furnishings/Appliances Included. *List Attached*. Extraordinary Finishes Throughout. 3 Storey With 5 Beds, 6 Baths, Frameless Glass Showers, Designer Vanities, Magazine Quality Kitchen. Porcelain Floor On Entire Main,2nd Floor Hallway, 3rd Floor Games Room, Sunroom And All Baths. Chandeliers, Sconces Everywhere. Over 200 Decorative Led Lights Including Chandeliers, Sconces Throughout The House & Outside
Extras
5 Bal/ Terraces To Maximize The Views, Sit Outside Or Inside And Enjoy The True High End Resort Feeling! 3 Car Garage, 3 Storey Open Riser Custom Built On Site Stainless Steel Frame Staircase. Backyard Beside Garage. Partial Lake Views.....
Property Details
Facts for 16 Sunrow Gate, Hamilton
Status
Days on Market: 103
Last Status: Sold
Sold Date: Jul 12, 2019
Closed Date: Aug 01, 2019
Expiry Date: Sep 25, 2019
Sold Price: $1,500,000
Unavailable Date: Jul 12, 2019
Input Date: Mar 31, 2019
Property
Status: Sale
Property Type: Detached
Style: 3-Storey
Size (sq ft): 3500
Area: Hamilton
Community: Stoney Creek
Availability Date: Immediate
Inside
Bedrooms: 5
Bathrooms: 6
Kitchens: 1
Rooms: 11
Den/Family Room: Yes
Air Conditioning: Central Air
Fireplace: No
Laundry Level: Upper
Washrooms: 6
Building
Basement: Unfinished
Heat Type: Forced Air
Heat Source: Gas
Exterior: Stone
Exterior: Stucco/Plaster
Water Supply: Municipal
Special Designation: Unknown
Parking
Driveway: Private
Garage Spaces: 3
Garage Type: Built-In
Covered Parking Spaces: 3
Total Parking Spaces: 6
Fees
Tax Year: 2018
Tax Legal Description: Lot 14, Plan 62M1227
Highlights
Feature: Clear View
Feature: Lake Access
Feature: Level
Feature: Park
Feature: School
Land
Cross Street: Jones Road & North S
Municipality District: Hamilton
Fronting On: West
Pool: None
Sewer: Sewers
Lot Depth: 94 Feet
Lot Frontage: 71 Feet
Rooms
Room details for 16 Sunrow Gate, Hamilton
| Type | Dimensions | Description |
|---|---|---|
| Kitchen Main | 3.05 x 5.67 | Porcelain Floor, B/I Appliances, Pot Lights |
| Great Rm Main | 5.06 x 4.57 | Porcelain Floor, Large Window, Pot Lights |
| Family Main | 4.15 x 3.08 | Porcelain Floor, Window, Pot Lights |
| Den Main | 3.05 x 3.05 | Porcelain Floor, Window, Pot Lights |
| Master 2nd | 6.40 x 3.90 | Hardwood Floor, Balcony, Ensuite Bath |
| 2nd Br 2nd | 3.35 x 4.15 | Hardwood Floor, W/I Closet, Ensuite Bath |
| 3rd Br 2nd | 3.97 x 3.17 | Hardwood Floor, Balcony, Ensuite Bath |
| 4th Br 3rd | 3.17 x 3.35 | Hardwood Floor, Balcony, Ensuite Bath |
| 5th Br 3rd | 6.40 x 3.90 | Hardwood Floor, Balcony, Ensuite Bath |
| Games 3rd | 5.06 x 3.35 | Porcelain Floor, Balcony |
| Sunroom 3rd | 3.05 x 3.05 | Porcelain Floor, Window, Pot Lights |
| XXXXXXXX | XXX XX, XXXX |
XXXX XXX XXXX |
$X,XXX,XXX |
| XXX XX, XXXX |
XXXXXX XXX XXXX |
$X,XXX,XXX | |
| XXXXXXXX | XXX XX, XXXX |
XXXXXXX XXX XXXX |
|
| XXX XX, XXXX |
XXXXXX XXX XXXX |
$X,XXX |
| XXXXXXXX XXXX | XXX XX, XXXX | $1,500,000 XXX XXXX |
| XXXXXXXX XXXXXX | XXX XX, XXXX | $1,595,000 XXX XXXX |
| XXXXXXXX XXXXXXX | XXX XX, XXXX | XXX XXXX |
| XXXXXXXX XXXXXX | XXX XX, XXXX | $4,990 XXX XXXX |

St. James the Apostle Catholic Elementary School
Elementary: CatholicMount Albion Public School
Elementary: PublicSt. Paul Catholic Elementary School
Elementary: CatholicJanet Lee Public School
Elementary: PublicBilly Green Elementary School
Elementary: PublicGatestone Elementary Public School
Elementary: PublicÉSAC Mère-Teresa
Secondary: CatholicGlendale Secondary School
Secondary: PublicSir Winston Churchill Secondary School
Secondary: PublicSherwood Secondary School
Secondary: PublicSaltfleet High School
Secondary: PublicBishop Ryan Catholic Secondary School
Secondary: Catholic- 6 bath
- 5 bed
10 Douglas Place, Hamilton, Ontario • L8G 1M6 • Stoney Creek
- 4 bath
- 5 bed
- 2500 sqft




