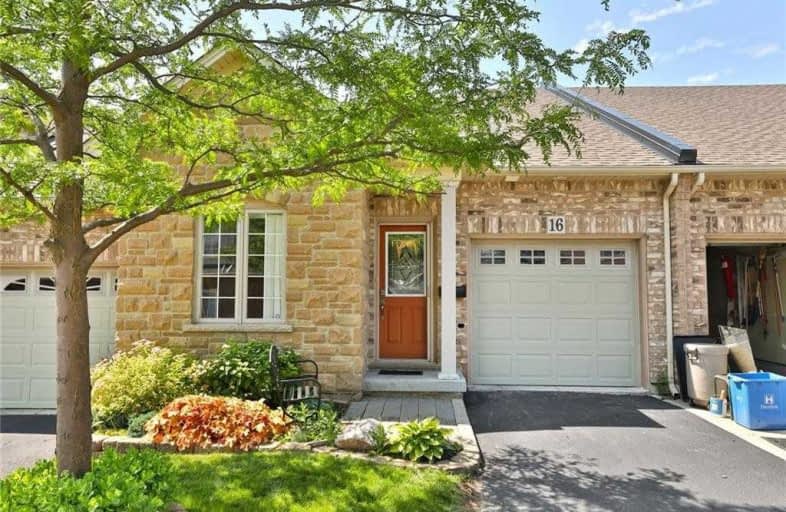
St. Vincent de Paul Catholic Elementary School
Elementary: Catholic
2.75 km
James MacDonald Public School
Elementary: Public
2.56 km
Gordon Price School
Elementary: Public
2.76 km
Corpus Christi Catholic Elementary School
Elementary: Catholic
1.43 km
R A Riddell Public School
Elementary: Public
2.60 km
St. Thérèse of Lisieux Catholic Elementary School
Elementary: Catholic
0.82 km
St. Charles Catholic Adult Secondary School
Secondary: Catholic
5.49 km
St. Mary Catholic Secondary School
Secondary: Catholic
6.21 km
Sir Allan MacNab Secondary School
Secondary: Public
3.73 km
Westmount Secondary School
Secondary: Public
3.51 km
St. Jean de Brebeuf Catholic Secondary School
Secondary: Catholic
4.09 km
St. Thomas More Catholic Secondary School
Secondary: Catholic
1.73 km










