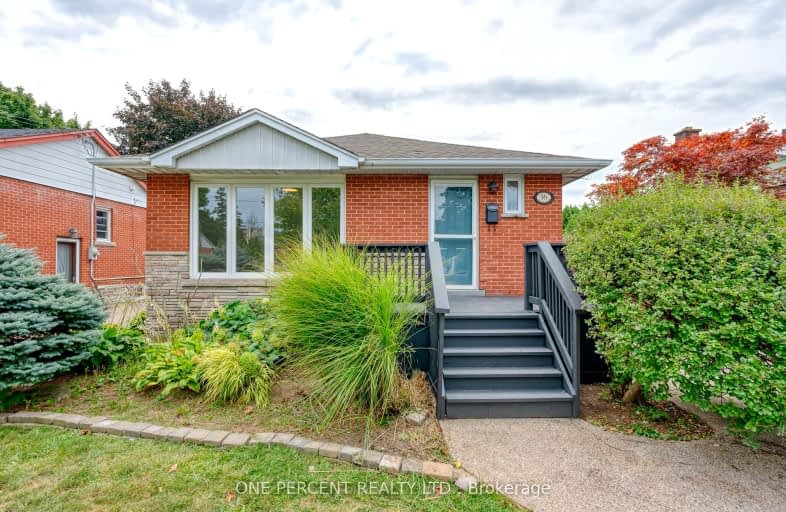Somewhat Walkable
- Some errands can be accomplished on foot.
63
/100
Some Transit
- Most errands require a car.
47
/100
Somewhat Bikeable
- Most errands require a car.
48
/100

ÉIC Mère-Teresa
Elementary: Catholic
1.03 km
St. Anthony Daniel Catholic Elementary School
Elementary: Catholic
1.11 km
École élémentaire Pavillon de la jeunesse
Elementary: Public
0.57 km
St. Margaret Mary Catholic Elementary School
Elementary: Catholic
0.10 km
Huntington Park Junior Public School
Elementary: Public
0.29 km
Highview Public School
Elementary: Public
0.91 km
Vincent Massey/James Street
Secondary: Public
1.16 km
ÉSAC Mère-Teresa
Secondary: Catholic
1.01 km
Nora Henderson Secondary School
Secondary: Public
1.28 km
Delta Secondary School
Secondary: Public
2.34 km
Sir Winston Churchill Secondary School
Secondary: Public
3.18 km
Sherwood Secondary School
Secondary: Public
0.71 km
-
Mountain Drive Park
Concession St (Upper Gage), Hamilton ON 2.17km -
Wanda's Walk
2.21km -
Mountain Brow Park
2.92km
-
CIBC
386 Upper Gage Ave, Hamilton ON L8V 4H9 1.5km -
First Ontario Credit Union
486 Upper Sherman Ave, Hamilton ON L8V 3L8 1.93km -
RBC Royal Bank
2132 King St E, Hamilton ON L8K 1W6 2.33km














